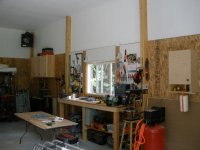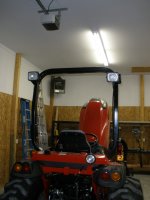MikeD74T
Veteran Member
Helped put up 114 sheets of OSB in a barn last year. Painted with 2 coats of white glossy house paint. One coat before installation & another after. 24X60 w/16' ceiling. Three 250 watt low bay metal halide lights & no windows. Did painting with a pump/reservoir in the handle type roller. Very bright inside.

