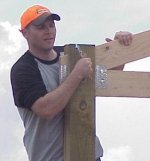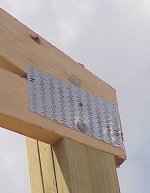mbeckett
New member
So I was talking with my uncle the other day and he said that he had some
32' trusses that he took out of an old pig barn and he said he would give them to me if I wanted them. So I told him I would take them. But I have a few questions for everyone on the construction aspect of the building.
1. Would you suggest going with solid 6x6 or 3-2x6 nailed together for the poles
2. Is a 32x64 with a 12'-16' lean to on one side big enough?
3. Is a 12' ceiling high enough or sould I go 14'
Also I prolly wont have quite enough money to side the whole thing with metal the first year so I was going to just put the roof on and then put the side metal on next year. What are your thougts on that and are there any special considerations I should take if I don't put the metal on the side this year.
32' trusses that he took out of an old pig barn and he said he would give them to me if I wanted them. So I told him I would take them. But I have a few questions for everyone on the construction aspect of the building.
1. Would you suggest going with solid 6x6 or 3-2x6 nailed together for the poles
2. Is a 32x64 with a 12'-16' lean to on one side big enough?
3. Is a 12' ceiling high enough or sould I go 14'
Also I prolly wont have quite enough money to side the whole thing with metal the first year so I was going to just put the roof on and then put the side metal on next year. What are your thougts on that and are there any special considerations I should take if I don't put the metal on the side this year.

