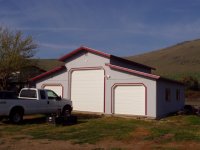DO A INTERNET search on how to use a framing Square, (rafter square, steel square), and read up on on "how to lay out a rafter",
there is a lot to explain and it has been done many times so there is no need to repeat it,
or look on a used book site and get a book on the same subject,
one can look up " Swanson Speed Square" as well.
but like the poster above,
for a novice it is probably easiest, to take a chalk line and on the floor deck and lay out the full sized lay out, lay the lumber down and mark it and cut it and use it for a pattern for the other rafters to be cut, and many times it is easier to Pre assemble them with ply wood gussets, (similar to a truss),
normally when one uses a square, and it is a simple roof, all they do is lay out one rafter, and use it for a pattern for the rest,
one other thing that works well when one is assembling a rafter section, use the first for a lay out jig, by putting some blocks on the edges to hold the next rafters boards in position to assemble it, when done remove the jig boards and finish the first rafter on the reverse side,
using this method you either make them all correct or you built them all with the same defect in them, :laughing:
unless your building hips and dormers and using Jack rafters, usually one only has to figure out one rafter, and for some one who is not use to using a steel square or is advanced math challenged, the full lay out method is as easy or the simplest method, one can use,
if all else fails lay it out on a parking lot or concrete slab,
IF space is a problem one only needs to lay out half of it to figure it out, (but is nice to lay out the full thing, as one can flip it and put back down and do a double check that it is right and matches the chalk lines and will work the way you think it should)
choose your straightest lumber for your patten and snap some lines and lay the lumber down mark it out and saw it lay it back down and see if you did it right,
the truth of the mater is my guess is most builders have never layed out a rafter using a square that are working to day, as most rafters are trusses and are built by a company and shipped in,
I was good with a square many moons ago, but have not lay ed out a rafter in 20+ years using one, It would take me some reading and some time playing with it to start to recall the steps and the math on run and rise and what tables to use and so on, to lay it out
even using a square many times I still just lay ed them out, on the floor deck to double check my lay outs to see if what I did was correct before cutting 60 pieces of lumber wrong,

and if you did cut them wrong they were always to short,

to recut,
