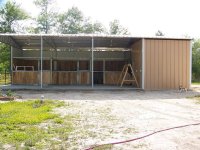Larry Caldwell
Super Member
Just to get some terminology straight, a pole barn uses poles as main load bearing members. They are typically spaced 10' to 20' apart, and support trusses on the same spacing. The roof framing is then completed with purlins from truss to truss, and metal roofing. The walls are framed with girts from pole to pole, and metal siding. Wood poles are usually treated and sunk in the ground, but can be mounted on concrete footings. Metal poles are typically mounted on concrete.
If you are building a stud wall and trusses on 16" or 24" centers, that is not a pole barn, it is a conventionally framed shed. If you want to call it a barn, that is fine, but it's not a pole barn.
If you are building a stud wall and trusses on 16" or 24" centers, that is not a pole barn, it is a conventionally framed shed. If you want to call it a barn, that is fine, but it's not a pole barn.
