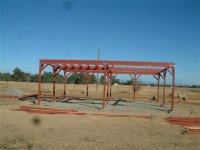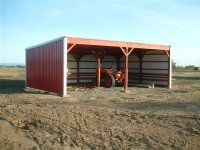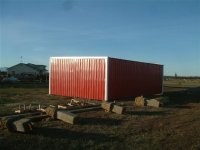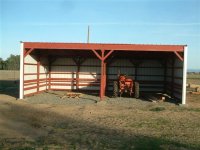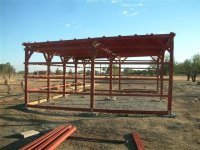gregfender
Gold Member
I have decided to go ahead and build my tractor shed this summer in anticipation of picking up my machine in the fall. Its going to be a fairly simple structure - 20x30, 2 open bays, one closed for secure storage.
I don't have to worry much about snow load so I am going with a shed roof and center poles instead of clear span trusses. I have a few questions for you veterans, however:
Rafters: 2x8 or 2x6? And does it matter if they are treated if they are covered?
Drainage: Planning on putting a french drain along the back wall...is it necessary to put one on the sides as well...and maybe even the front?
Roof: Planning on simple metal roof...what type of spacing recommended for purlins on a shed roof?
Any other advice would be appreciated.
thanks!
I don't have to worry much about snow load so I am going with a shed roof and center poles instead of clear span trusses. I have a few questions for you veterans, however:
Rafters: 2x8 or 2x6? And does it matter if they are treated if they are covered?
Drainage: Planning on putting a french drain along the back wall...is it necessary to put one on the sides as well...and maybe even the front?
Roof: Planning on simple metal roof...what type of spacing recommended for purlins on a shed roof?
Any other advice would be appreciated.
thanks!
