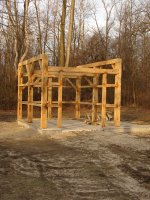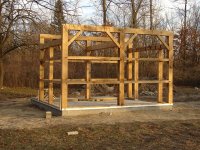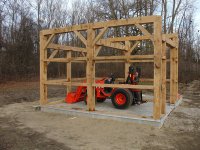Okay......this is the last post for tonight as this gets us to present. The main frame is up. Now I need to raise the lean-to which its clearspan header is a 6"x10"x16' timber and assemble and raise the rafters which are common rafters cut from 4"x8" timber as apposed to trusses.
Pic 1 shows the frame from the front. Pic 2 shows the side and back and Pic 3 proves that the tractor will fit and if you noticed...the door is 8' high so I will never ever again try to drive into the garage with the ROPS up.....someday I'm gonna have to repoint them bricks.
Regards,
Kevin
Pic 1 shows the frame from the front. Pic 2 shows the side and back and Pic 3 proves that the tractor will fit and if you noticed...the door is 8' high so I will never ever again try to drive into the garage with the ROPS up.....someday I'm gonna have to repoint them bricks.
Regards,
Kevin


