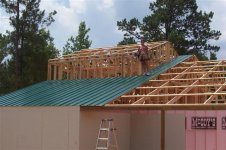EddieWalker
Epic Contributor
The spacing for the purlins is based on the metal material that you use. If you use a thicker metal, you can space your purlins out further. I bought my metal roof from Muellers, who advises 4ft centers on the purlins. I forget the thickness of the metal off hand. Sorry.
Here's a picture of my roof with my wife on it when we were installing it. You can see the spacings in the picture and also get an idea of how the trusses and rafters tie in together.
Eddie
Here's a picture of my roof with my wife on it when we were installing it. You can see the spacings in the picture and also get an idea of how the trusses and rafters tie in together.
Eddie
