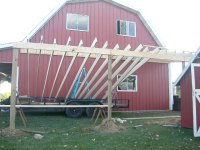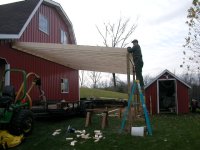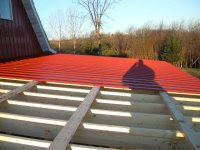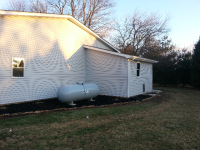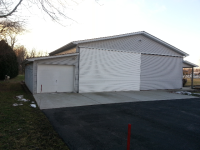ptexer
Silver Member
- Joined
- Jan 26, 2011
- Messages
- 116
- Location
- Philippi WV
- Tractor
- farmall cub John Deere 310 Backhoe Loader Ventrac 4131
I would be cautious about taking the siding off of the wall if your trusses are sitting on it. The siding gives a lot of strength to that wall, especially the corners. A large cut in door might be the way to go. I am not an engineer but I feel you would lose a lot of strength removing all of your siding.
