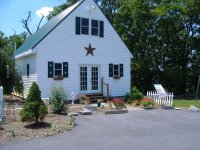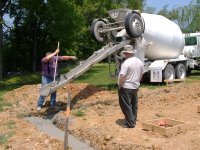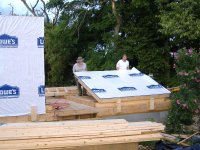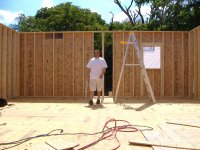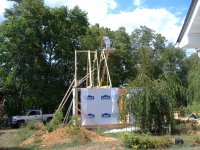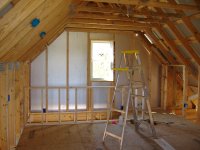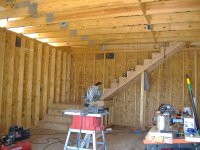IHDiesel73L
Silver Member
- Joined
- May 13, 2010
- Messages
- 168
I'm planning on adding a 16' x 26' addition to the rear of our one story ranch which is currently two bedroom/one bathroom. The addition will make the home a three bedroom/two bathroom home. We'll be combining the existing bedrooms into a "master suite" (bedroom, dressing area/closet, full bathroom) and adding two bedrooms in the back which will have access to the existing full bathroom. We want to keep the additional as small and as simple as possible because our long term plan is to sell this home in 5-8 years and we don't want to price ourselves out of the market or get into debt expanding the house. I have a pretty good grasp of construction having worked in residential construction and remodeling during summers through high school and college and my father-in-law used to have his own business (he now works as a project manager for a large design/build firm that remodels homes whose "guest cottages" are larger and nicer than my house :laughing , so I always will have him to help me out in a jam, etc... He's also spoken with one of the architects at the firm who is willing to draw up a set of plans and seal them (required in NJ) for nothing which will be a big help.
, so I always will have him to help me out in a jam, etc... He's also spoken with one of the architects at the firm who is willing to draw up a set of plans and seal them (required in NJ) for nothing which will be a big help.
I'm trying to envision how the project is going to go in my head and what I won't be able to physically do myself so that I know how to budget for it. The addition is going to be a simple three sided box, so lets start with the foundation. Initially I thought about just doing a crawl space underneath the addition as we already have a pretty large (30' x 45') full basement under the existing house, but since this is New Jersey the walls/footings will need to be located at least 50" below grade for frost depth anyway. Going down that far at the rear of the house will get me within a few inches of the existing basement slab anyway, so maybe it would make more sense to do a full basement under the addition as well? With the existing slope of the grade I could probably make it a walkout while I was at it. I already have a lot of space in the basement, both finished and unfinished, so this new space would be an ideal storage area for power equipment (lawn tractor, snow blower, generator, push mower, weed trimmers, chainsaws, etc...) that is currently clogging up my attached garage since there is currently no outside access to the basement. Having conditioned space to work on all of this stuff would be great, plus it would also make feeding the wood furnace easier. Currently I have to store wood on my deck and then carry it through the kitchen and down the basement steps
Regardless of whether I go full basement or not, one question remains-poured concrete or block? My existing foundation is block. I can frame, hang sheetrock, do wiring/plumbing, etc...but laying block is something I was never really good at and I would need to contract it out. I've done some reading on the new insulated concrete forms (ICFs-the styrofoam forms that stay in place post-pour) and they look pretty user friendly though I've heard that they require A LOT of bracing and vibration to ensure no blowouts and a good solid wall. The caveat to this the fact that you can't get a concrete truck into my backyard due to the tight space between other houses, fences, etc...so I'd need a boom or conveyor truck and according to my calculations I would need three deliveries for the footings, walls, and slab (19 yards)-it's tough to figure out which would be cheaper. I'd be interested to hear what others have done.
The rest is pretty straightforward. I'd contract out the "shell" (outer wall framing, roof framing, and sheathing) and finish everything else myself-anyone else tackle a project like this lately?
I'm trying to envision how the project is going to go in my head and what I won't be able to physically do myself so that I know how to budget for it. The addition is going to be a simple three sided box, so lets start with the foundation. Initially I thought about just doing a crawl space underneath the addition as we already have a pretty large (30' x 45') full basement under the existing house, but since this is New Jersey the walls/footings will need to be located at least 50" below grade for frost depth anyway. Going down that far at the rear of the house will get me within a few inches of the existing basement slab anyway, so maybe it would make more sense to do a full basement under the addition as well? With the existing slope of the grade I could probably make it a walkout while I was at it. I already have a lot of space in the basement, both finished and unfinished, so this new space would be an ideal storage area for power equipment (lawn tractor, snow blower, generator, push mower, weed trimmers, chainsaws, etc...) that is currently clogging up my attached garage since there is currently no outside access to the basement. Having conditioned space to work on all of this stuff would be great, plus it would also make feeding the wood furnace easier. Currently I have to store wood on my deck and then carry it through the kitchen and down the basement steps
Regardless of whether I go full basement or not, one question remains-poured concrete or block? My existing foundation is block. I can frame, hang sheetrock, do wiring/plumbing, etc...but laying block is something I was never really good at and I would need to contract it out. I've done some reading on the new insulated concrete forms (ICFs-the styrofoam forms that stay in place post-pour) and they look pretty user friendly though I've heard that they require A LOT of bracing and vibration to ensure no blowouts and a good solid wall. The caveat to this the fact that you can't get a concrete truck into my backyard due to the tight space between other houses, fences, etc...so I'd need a boom or conveyor truck and according to my calculations I would need three deliveries for the footings, walls, and slab (19 yards)-it's tough to figure out which would be cheaper. I'd be interested to hear what others have done.
The rest is pretty straightforward. I'd contract out the "shell" (outer wall framing, roof framing, and sheathing) and finish everything else myself-anyone else tackle a project like this lately?
