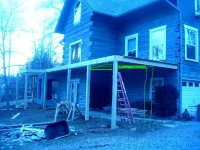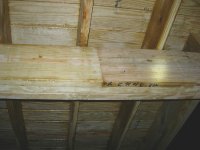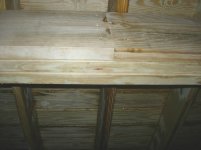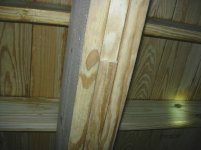Richard
Super Member
- Joined
- Apr 6, 2000
- Messages
- 5,057
- Location
- Knoxville, TN
- Tractor
- International 1066 Full sized JCB Loader/Backhoe and a John Deere 430 to mow with
We've got a guy who's building a deck and adding a small area to the house.
Attached is a picture (sorry for the BLUE, seems I had camera on "indoor lighting")
Anyways...
I've tried to draw in the item of my question.
Today, they added another post (the skeleton in yellow). In addition to this post and per the blueprints, they added "two 2x12 dropped girder" and this section is the left/right yellow (pardon the great draw job I did!)
This girder is two 2x12's that on the house side, go into a slot that they cut into the block wall so it's got great support. On the post side, it's currently nailed to the post and they'll probably add the hanger later on. At least, that's how they did the other joists.
Here's the crux of my question...
They took a SINGLE 2x12x18 (this span is right at 18') and in essence, took another 2x12x15 and a 2x12x3 and married the 15' and the 3' boards onto the single 18' board to give them "two" 18 footers.
I don't know but my logic says that this is NOT two 18 footers since there is a break in one of them...I'm ONLY going to have the full strength of a single 18 footer and maybe some additional strength by the added parts but I will NOT have the strength of TWO 18 footers.
Is my logic correct or am I being too ****?
I'm ready to call the builder and have him yank those down but don't want to put my foot in my mouth as I'm so wanton to do.
Any thoughts would be appreciated.
BTW, I'm looking at the blueprints and they call for "2 2x12 dropped girder"
??
Attached is a picture (sorry for the BLUE, seems I had camera on "indoor lighting")
Anyways...
I've tried to draw in the item of my question.
Today, they added another post (the skeleton in yellow). In addition to this post and per the blueprints, they added "two 2x12 dropped girder" and this section is the left/right yellow (pardon the great draw job I did!)
This girder is two 2x12's that on the house side, go into a slot that they cut into the block wall so it's got great support. On the post side, it's currently nailed to the post and they'll probably add the hanger later on. At least, that's how they did the other joists.
Here's the crux of my question...
They took a SINGLE 2x12x18 (this span is right at 18') and in essence, took another 2x12x15 and a 2x12x3 and married the 15' and the 3' boards onto the single 18' board to give them "two" 18 footers.
I don't know but my logic says that this is NOT two 18 footers since there is a break in one of them...I'm ONLY going to have the full strength of a single 18 footer and maybe some additional strength by the added parts but I will NOT have the strength of TWO 18 footers.
Is my logic correct or am I being too ****?
I'm ready to call the builder and have him yank those down but don't want to put my foot in my mouth as I'm so wanton to do.
Any thoughts would be appreciated.
BTW, I'm looking at the blueprints and they call for "2 2x12 dropped girder"
??




