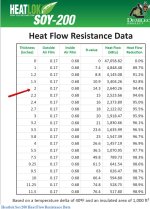EddieWalker
Epic Contributor
I don't know enough about spray foam insulation to disagree with you, but I would be very very sure that you are right before committing to so little ceiling insulation. From what I understand, the ceiling accounts for the vast majority of heating loss and where you see the biggest return on energy savings. If it where me, I would look into increasing the thickness of the roof and add fiberglass to the spray foam to get at least R60 by lowering the ceiling height.
Eddie
Eddie

