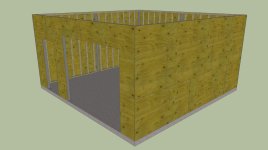Papasmirf
Silver Member
For me the screw is the choice I'll make most of the time.
The plywood is ran perpendicular to the framing for strength. This locks the framing together and helps to prevent "racking" of the walls during high winds, snow loads, etc.
my present home is covered on top of the studs 7/16 wafer board ran horizontal.The only time I've framed plywood vertical is when used on the corners only that will just strengthen the corners. And generally the rest of the structure is covered with blackboard.

I was told code may require nails because they have better shear strength than screws.
Those a shear walls. The reason to run vertical sheets is to attach the bottom and top plates with one piece whenever possible. Nails are required for shear walls because screws will snap vs. nails bending. Inspectors take shear walls very seriously. They look at materials, fasteners, orientation, door window openings, and wall locations.
Dave