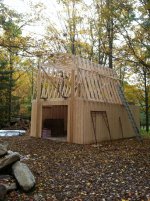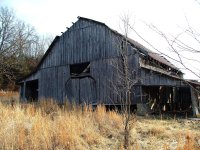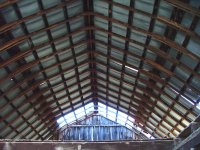quicksandfarmer
Elite Member
The loft looks a lot like the construction of a deck. What you're calling eave rafters would be called beams in a deck. The post would normally be notched and they would be bolted to the post. The joists should have blocking or bracing to keep them from twisting, and should be fastened to the beam with hurricane clips or some other way of keeping them from lifting or shifting. This is particularly important if the roof is attached to the joists as wind uplift could take the whole second floor off.
For the size of the beam: earlier we were throwing around a 10 psf dead load and 40 psf live load or 50 psf total. Each section is 16x8=128 square feet, or 6400 lbs. That is held by one beam on each side so each beam has to hold 3200 lbs for the floor plus whatever the roof contributes (maybe 40 psf? Ask your inspector about local snow loads). That's going to be at least two 2x12 or possibly three. This is why you need notching and bolts, there's thousands of pounds on that joint.
If you look at a beam chart for decks you'll find that 16' joist span and 8' post spacing puts you in the far corner of the chart, near the section that says "engineered beam required."
You'll need something to prevent uplift where the rafters attach to the joists or beams.
Each of the center posts is going to be holding 64 square feet of floor (3200 lbs) and 64 square feet of roof (2560 lbs?) or 5760 lbs. You need to make sure your footings are big enough to hold that load, otherwise your posts will sink. A 6x6 has a bearing area of 30.5 square inches, about 0.2 square feet. Check with your building official but a common number for soil bearing capacity is 1500 lbs per square foot. So each post needs about four square feet of footing, that's a 2x2 concrete pad under the post.
There's a lot of info about designing decks on the Internet, I would view this as designing a 16x24 deck with walls and a roof added on.
For the size of the beam: earlier we were throwing around a 10 psf dead load and 40 psf live load or 50 psf total. Each section is 16x8=128 square feet, or 6400 lbs. That is held by one beam on each side so each beam has to hold 3200 lbs for the floor plus whatever the roof contributes (maybe 40 psf? Ask your inspector about local snow loads). That's going to be at least two 2x12 or possibly three. This is why you need notching and bolts, there's thousands of pounds on that joint.
If you look at a beam chart for decks you'll find that 16' joist span and 8' post spacing puts you in the far corner of the chart, near the section that says "engineered beam required."
You'll need something to prevent uplift where the rafters attach to the joists or beams.
Each of the center posts is going to be holding 64 square feet of floor (3200 lbs) and 64 square feet of roof (2560 lbs?) or 5760 lbs. You need to make sure your footings are big enough to hold that load, otherwise your posts will sink. A 6x6 has a bearing area of 30.5 square inches, about 0.2 square feet. Check with your building official but a common number for soil bearing capacity is 1500 lbs per square foot. So each post needs about four square feet of footing, that's a 2x2 concrete pad under the post.
There's a lot of info about designing decks on the Internet, I would view this as designing a 16x24 deck with walls and a roof added on.




