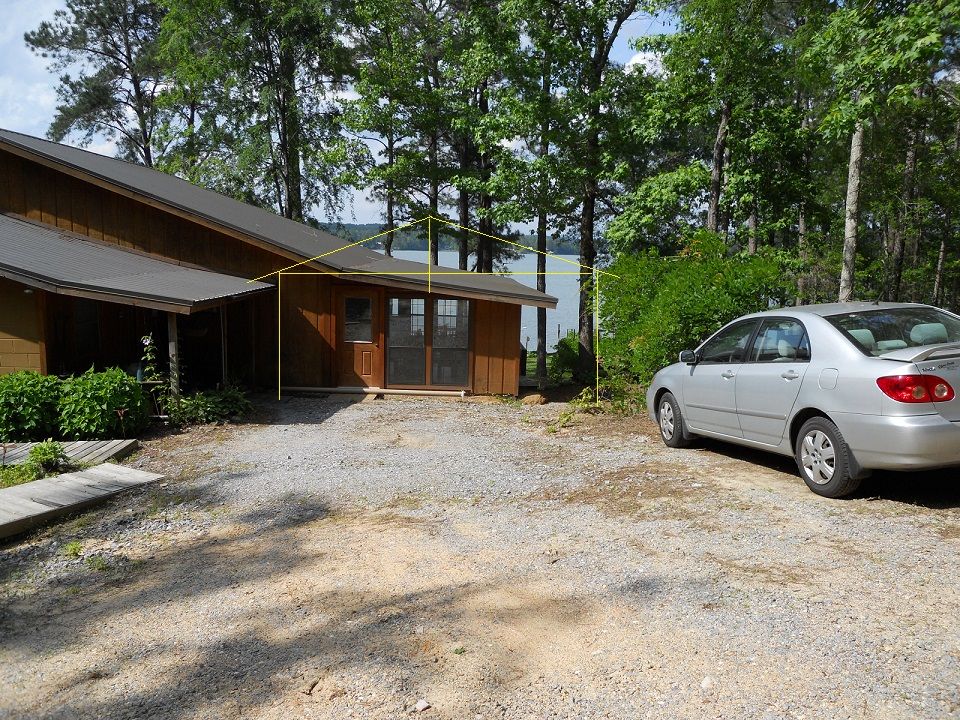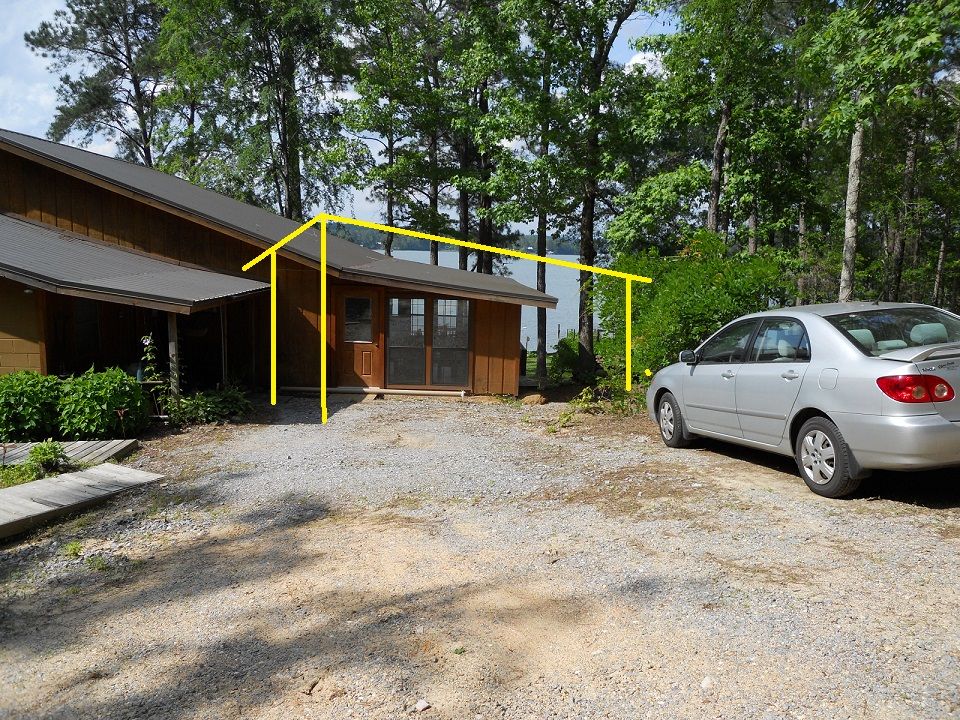lakngulf
Veteran Member
I think I want to build a carport, but the existing structure of my house offers only weird solutions. I am tired of our vehicles being scorched by the hot sun, and I have trees that like to drop stuff on them. I need some help. Here is what I am starting with (btw, it is other vehicles that I am trying to protect, not the old Toyota).

I am not so good with Microsoft Paint but tried to draw what I am considering. The carport would be about 23.5 x 23.5, so if the yellow lines were 3D they would extend forward 23.5 feet.
(1) I will have 4x6 post at each corner, and at least 4x4 at the center of the sides
(2) If possible, I want to tie one center post to the existing roof...will that be strong enough, or is post needed there.
(3) Would like to avoid all other posts, and that is what has me stumped. Can I purchase boards or prefab structure that would span the 23.5 feet across the front, and down the middle as the top of the carport.
(4) My plan for roof is simple 2x6 rafters, 1x4 lathe and tin to match the house.
Any help will be greatly appreciated. Thanks

I am not so good with Microsoft Paint but tried to draw what I am considering. The carport would be about 23.5 x 23.5, so if the yellow lines were 3D they would extend forward 23.5 feet.
(1) I will have 4x6 post at each corner, and at least 4x4 at the center of the sides
(2) If possible, I want to tie one center post to the existing roof...will that be strong enough, or is post needed there.
(3) Would like to avoid all other posts, and that is what has me stumped. Can I purchase boards or prefab structure that would span the 23.5 feet across the front, and down the middle as the top of the carport.
(4) My plan for roof is simple 2x6 rafters, 1x4 lathe and tin to match the house.
Any help will be greatly appreciated. Thanks

