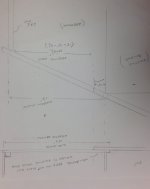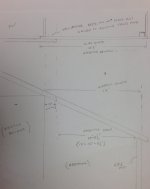cockeyedMFer
Gold Member
- Joined
- Jul 25, 2011
- Messages
- 270
- Tractor
- 1959 MF 35 deluxe, gas
We're planning a quick lean-to addition in a few weeks when I have a couple vacation days due. Our existing barn is a typical pole barn with 12" eaves and 2x6 top chords on the trusses.
To keep things simple, I'm planning on sliding the new rafters alongside the chords and resting them on the top row of banding. The new roof will slide under the existing metal. Length will be 54' long and as wide as I can make it in the space we have. It will eventually be enclosed but will not have ceiling or insulation.
One goal is to make use of a lot of extra lumber I have, which includes 2x6's for the rafters, so I'd like to push it out to 12', on 24" centers.
According to the span charts, the limit of a 24" OC 2x6 is 10'9". Now looking at my drawing, can I consider the span to begin where the new rafter is fastened to the existing top chord, rather than beginning at the wall? In other words, does nailing the rafter to the chord count as support? If so I can go out to an overall width of 12' for the lean to while not overloading the rafter.
(for some reason the attachment comes out upside down so I posted it 2 ways...they're both the same image.

To keep things simple, I'm planning on sliding the new rafters alongside the chords and resting them on the top row of banding. The new roof will slide under the existing metal. Length will be 54' long and as wide as I can make it in the space we have. It will eventually be enclosed but will not have ceiling or insulation.
One goal is to make use of a lot of extra lumber I have, which includes 2x6's for the rafters, so I'd like to push it out to 12', on 24" centers.
According to the span charts, the limit of a 24" OC 2x6 is 10'9". Now looking at my drawing, can I consider the span to begin where the new rafter is fastened to the existing top chord, rather than beginning at the wall? In other words, does nailing the rafter to the chord count as support? If so I can go out to an overall width of 12' for the lean to while not overloading the rafter.
(for some reason the attachment comes out upside down so I posted it 2 ways...they're both the same image.


