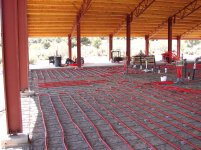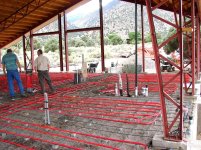I am partial to these steel truss designs for the vertical wall and roof frames. I am currently waiting for some feedback on a gambrel roof building frame.
Has anybody just used the available online designs to build their own? Seems like angle iron, stick welder, either torch or chopsaw.
Don't know where you are located, but in Tehama County CA, where I had my ranch, any building (non-residential, non-commercial, non-industrial) over 120 sq ft requires a building permit. Cost: 750 sf or less is $65.50. Over 750 sf is $362.50.
There are exemptions for agricultural buildings.
If your place is less than 10 acres and the building is less than 600 sf and less than 15 ft high, the permit costs $65.50.
If your place is more than 10 acres and the building is less than 12,000 sf and less than 25 ft high, the permit costs $65.50.
Otherwise you pay the full price for the permit.
Also, any trusses require two sets of truss engineering calculation documents to be included in the permit application. These documents have to be wet stamped and signed by a licensed civil engineer.
And the trusses have to be manufactured by a licensed fabricator.
Don't know how it is where you live, but DIY trusses would be impossible to get permitted in this county.
Have you considered steel arch buildings. Assembly can't get much simpler than that. My 1000 sf shop at the ranch is a 24x42 ft steel frame and panel design with 12 ft walls. If I had to do it over again, I'd go with a steel arch building that I could erect myself. I could have bought a 35x50 ft steel arch building for what I paid for that 24x42 ft shop. Live and learn.
Good luck.



