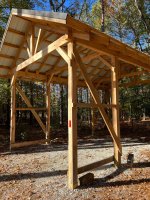OP
LittleBittyBigJohn
Veteran Member
Looks good to me. Should work fine. Nice place to store that toy-tractor. LOL
Yeah Yeah "toy tractor" It does just fine with my play dirt
Nice structure, looks like a hefty lumber bill. Did you price out roof trusses? Could have eliminated all the interior poles...
Crazy to see when you southerners just plop poles into holes right over the native dirt. Recipe for failure anywhere up north where the ground freezes, or at least a major headache to try to clean up after the fact. Even so, like jaxs says, you might have a mud pit in there eventually. I would dig a drainage trench around the outside to at least encourage the local ground water flow, and roof water run-off, to go around or away from the storage area.
This was rather expensive for what it is. I looked at trusses. They would have come close to doubling the cost plus the difficulty of getting them set. I figured it would take more equipment and help than I had available. I will monitor water issues and attack them as they arise. I'll add gravel too at a later date.
I will keep that in mind. However, around here these types of structures don't typically have diagonal bracing. 6X6 posts 3-1/2 feet in the ground 12 times all connected together creates considerable strength. I will watch for signs of "racking" if I see anything I'll add bracing.
I assume they are continuous sheets with no joints. The metal manufacturers don't guarantee against leaks with less than 2/12 slope, but with full length sheets it may not be a problem.
Yes, continuous sheets. It was fun getting 24' sheets home on a 16' trailer...
All-in-all, I just went for - something is better than nothing. I don't have experience building any type of structure and I had a hard time coming up with a design. I napkin sketched this out then put dimensions on it. Eventually found rafter load specs and based my lumber size and length on that and re-drew. Took that sketch to a local lumber/ home building supply yard and had their architect look at it. He said it would work fine. I would have liked more slope on the roof or no poles on the inside. But I stayed with something that I knew I could execute with the equipment and help I had available, rather than test my ability and risk not doing a good job.


