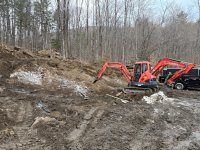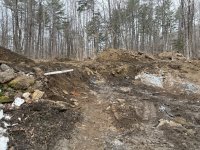hayden
Elite Member
- Joined
- Sep 23, 2000
- Messages
- 2,506
- Location
- VT
- Tractor
- Kubota L5740 cab + FEL, KX121, KX080, Deere 6120M
Actually it will be an equipment building to get all my treasures (junk, as my wife calls it) inside. Everything is still subject to change since I'm just getting started, but the current plan is for a steel building, probably from Worldwide Steel Buildings, 30' x 60', organized as five 12' wide bays with roll up doors. It will sit on frost walls and a slab as required by local practice and the structural needs of the building. It will be sited next to and parallel to an existing 48 x 60 barn that includes storage but is also my shop and office. The existing building is heated, but the new one will be cold and only have electricity for lighting and light power tools. No insulation, no water, just a protective shell. But I want it to be tight so mice can't get in. I am SOOO sick of mice taking up residence in my equipment, making a mess, and stinking it up to high heaven. So seams, corners, and doors all need to close without gaps. This has been a bit of a challenge with the existing building, almost exclusively around the overhead doors.
The toughest part is that I need to dig the building into a sloped grade. Flat space is a rarity where I am, and I want to keep the two buildings close together since I expect to be back and forth between them frequently It also makes getting power to it easier, plus road access, snow removal, etc. The digging part isn't too bad, but the rock and ledge is difficult. The long side of the building where the doors are will face the existing building and be at the same grade, and the opposite side will be about 5-6' below grade. This will make the concrete walls stepped, and will complicate the steel structure a bit, but so far Worldwide says they can do it.
At this point I'm just doing site work. I mostly wanted to convince myself that it can be excavated, which comes down to finding out how much rock and ledge is in the way and what it will take to remove it. Blasting is a possibility, but I'd like to avoid it.
The first step was clearing trees and brush, and digging a couple of test trenches to get a sense of how much soil there is before hitting rock. There is a lot of rock, but I concluded it was worth proceeding. You can see the existing building, and the new building will be at about the same grade. So you can get a sense of how much will be dug in. The piles of snow are remnant from snow blowing, and have all sorts of equipment buried in them, so I can't just plow them out of the way.


Stripping back the soil and lose rocks, you can start to get a sense of the slope that needs to go away.


Lots of rocks are coming out, along with some soil. But mostly rocks. As a size reference, the bucket is 3' wide and 3' high.



Everything is getting hauled out one dump trailer at a time.

This is one of several bigger rocks that I have dragged out. It's a bit hard to tell because of the dirt and snow around it as I drag it one end at a time, a foot at a time, off to it's new home. It's between 15 and 20 feet long, ave 2 feet thick, and ave 4 feet wide. My excavator struggled every step of the way.

The toughest part is that I need to dig the building into a sloped grade. Flat space is a rarity where I am, and I want to keep the two buildings close together since I expect to be back and forth between them frequently It also makes getting power to it easier, plus road access, snow removal, etc. The digging part isn't too bad, but the rock and ledge is difficult. The long side of the building where the doors are will face the existing building and be at the same grade, and the opposite side will be about 5-6' below grade. This will make the concrete walls stepped, and will complicate the steel structure a bit, but so far Worldwide says they can do it.
At this point I'm just doing site work. I mostly wanted to convince myself that it can be excavated, which comes down to finding out how much rock and ledge is in the way and what it will take to remove it. Blasting is a possibility, but I'd like to avoid it.
The first step was clearing trees and brush, and digging a couple of test trenches to get a sense of how much soil there is before hitting rock. There is a lot of rock, but I concluded it was worth proceeding. You can see the existing building, and the new building will be at about the same grade. So you can get a sense of how much will be dug in. The piles of snow are remnant from snow blowing, and have all sorts of equipment buried in them, so I can't just plow them out of the way.
Stripping back the soil and lose rocks, you can start to get a sense of the slope that needs to go away.
Lots of rocks are coming out, along with some soil. But mostly rocks. As a size reference, the bucket is 3' wide and 3' high.
Everything is getting hauled out one dump trailer at a time.
This is one of several bigger rocks that I have dragged out. It's a bit hard to tell because of the dirt and snow around it as I drag it one end at a time, a foot at a time, off to it's new home. It's between 15 and 20 feet long, ave 2 feet thick, and ave 4 feet wide. My excavator struggled every step of the way.


