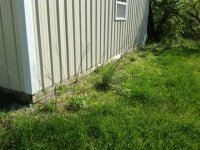I'm adding a 10 x24 addition to the gable end of this building, with the gable end 24 ft wide. What would be the best way to tie in the new slab? Should I drill through the bottom girt into the existing slab, and put a 2 ft piece of rebar into the holes to tie the 2 slabs together ? Or just pour new slab against the existing bottom girt and let it float?

