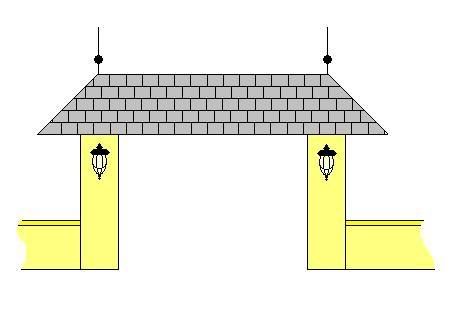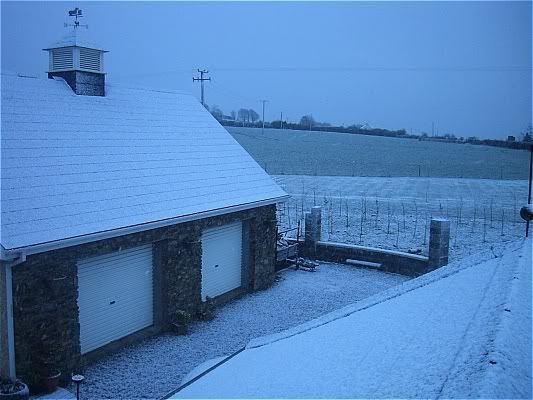Blagadan
Gold Member
Hey guys, heres the project...
I'm doing some hard landscaping, retaining walls and some decking. I have a couple of 7ft piers I want to put a portico/canopy/roof structure on top of these piers as an entrance to my upper yard...
heres a pic taken early in the project...

The two piers on the left of the photo are the piers in question. They're 10ft apart, 7ft high and each pier is 18" square.
I'm not a carpenter so I'm looking for suggestions on framing this sucker so it doesnt sag in the middle after time. I am going to put a slate roof on it (to match the house and workshop) so it will need to be strong.
I'm thinking of using standard format roof trusses but scaled down a bit. Without a wallplate to support the trusses in the gap between the piers I'm a bit concerned it'll sag. I could make up some tension rods and to attach them to the ridge board but I dont want to over engineer this, I'd like to keep it looking light, I'd like to keep the inner framing of the canopy exposed...
thanks in advance...
blag
I'm doing some hard landscaping, retaining walls and some decking. I have a couple of 7ft piers I want to put a portico/canopy/roof structure on top of these piers as an entrance to my upper yard...
heres a pic taken early in the project...

The two piers on the left of the photo are the piers in question. They're 10ft apart, 7ft high and each pier is 18" square.
I'm not a carpenter so I'm looking for suggestions on framing this sucker so it doesnt sag in the middle after time. I am going to put a slate roof on it (to match the house and workshop) so it will need to be strong.
I'm thinking of using standard format roof trusses but scaled down a bit. Without a wallplate to support the trusses in the gap between the piers I'm a bit concerned it'll sag. I could make up some tension rods and to attach them to the ridge board but I dont want to over engineer this, I'd like to keep it looking light, I'd like to keep the inner framing of the canopy exposed...
thanks in advance...
blag


