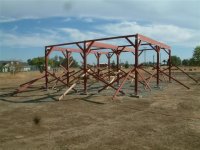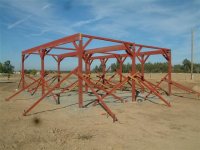We are adding a loft to the back of our 40x60 pole barn. The loft will be 24x40 overall. We planned some for this when we built the pole barn and added some additional inside posts. I am looking at running the beams across the 40 ft lenght and then using joists across the 24 ft lenght.
The 40 ft lenght will be broken into 3 beams (roughly 12ft, 16 ft, and 12 ft)
The 24 ft section will also have a beam down the middle, so the joists are really only 12 ft, not 24 ft.
The post arrangement along each groups of beams are
6x8 --- 6x6 --- 6x6 --- 6x8
I am trying to determine the best way to size the beams as well as the best method to mount them.
I plan to use 2x8 joists with hangers, so I would rather stay near an 8" beam depth and go wider if possible.
Thanks
The 40 ft lenght will be broken into 3 beams (roughly 12ft, 16 ft, and 12 ft)
The 24 ft section will also have a beam down the middle, so the joists are really only 12 ft, not 24 ft.
The post arrangement along each groups of beams are
6x8 --- 6x6 --- 6x6 --- 6x8
I am trying to determine the best way to size the beams as well as the best method to mount them.
I plan to use 2x8 joists with hangers, so I would rather stay near an 8" beam depth and go wider if possible.
Thanks


