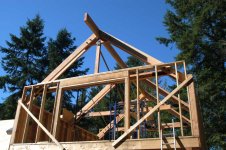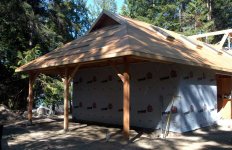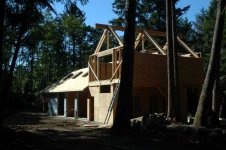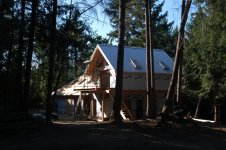inveresk
Platinum Member
We're making progress with the first of our building projects, the barn. Framing should be complete by the end of next week when we'll begin the roof finish and fitting out.
This view is from the west. Under the dutch gable at this end is a covered area to house the sawmill. Next to it is a 500 sq. ft. workshop, then a double garage about the same size, at the far end are two horse stalls and a yard toilet with an office/guest suite above. Outside the horse stalls is another overhang that should allow the animals to be groomed under cover in bad weather.
This view is from the west. Under the dutch gable at this end is a covered area to house the sawmill. Next to it is a 500 sq. ft. workshop, then a double garage about the same size, at the far end are two horse stalls and a yard toilet with an office/guest suite above. Outside the horse stalls is another overhang that should allow the animals to be groomed under cover in bad weather.




