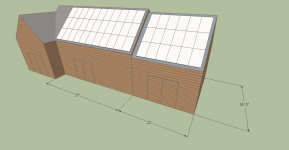Wild Bill the 2nd
Gold Member
So, we have signed the paperwork to get solar panels to cover our electrical usage and the barn roof is the perfect place to put them. We are getting 51 panels, but only 33 will fit on the existing barn. I would like to put an addition onto my barn so they can all go in one place, and who wouldn't like a new garage / shop to boot.

Problem #1 is that the old barn floats. The 12x12 posts just sit on large pieces of fieldstone. Typical pole barn construction would require posts to be dropped into the ground. I am afraid that the two sections would rip each other apart as the old one heaves in the winter and the new one stays put. I have come up with 3 possible solutions.
-First would be to put the corner post of the new barn 4' away from the old one. The two barns would be connected by the nailers which could pivot a slight amount and hopefully not tear things apart.
-The second solution would be to build the new barn on a floating slab with floating / thickened footers. Then I think everything could be attached without issue. I'm not sure of how large you can go with that type of foundation though.
-The third possibility would be to not have the two buildings connected. Just have them be really close together. Does not seem right though.
Thoughts & opinions?
Problem #2 is that the width of the barn is 26' 8". I would like to have a continuous roof line from the old to the new barn. (as opposed to what is shown in the attached image) When I look at rafter tables I see that 2x12 rafters 12" O.C. can get you there (depending on species of the wood) But man!!! that is a lot of 20' 2x12s. Is there such a thing as engineered rafters? When I look for info all I find are tables for joists and headers. The old barn section used 2x6 rafters, those days are long gone...
Thanks for the help!

Problem #1 is that the old barn floats. The 12x12 posts just sit on large pieces of fieldstone. Typical pole barn construction would require posts to be dropped into the ground. I am afraid that the two sections would rip each other apart as the old one heaves in the winter and the new one stays put. I have come up with 3 possible solutions.
-First would be to put the corner post of the new barn 4' away from the old one. The two barns would be connected by the nailers which could pivot a slight amount and hopefully not tear things apart.
-The second solution would be to build the new barn on a floating slab with floating / thickened footers. Then I think everything could be attached without issue. I'm not sure of how large you can go with that type of foundation though.
-The third possibility would be to not have the two buildings connected. Just have them be really close together. Does not seem right though.
Thoughts & opinions?
Problem #2 is that the width of the barn is 26' 8". I would like to have a continuous roof line from the old to the new barn. (as opposed to what is shown in the attached image) When I look at rafter tables I see that 2x12 rafters 12" O.C. can get you there (depending on species of the wood) But man!!! that is a lot of 20' 2x12s. Is there such a thing as engineered rafters? When I look for info all I find are tables for joists and headers. The old barn section used 2x6 rafters, those days are long gone...
Thanks for the help!
