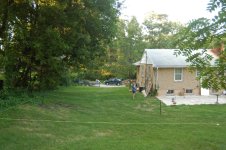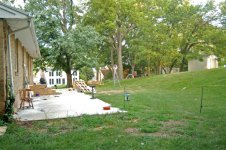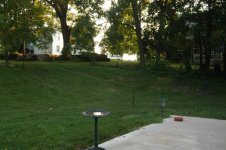roermo
Gold Member
Ok for all the wizards of building a large project here is one.
I am going to build a 34ft wide by 30ft deep detached garage in my back yard this late summer or early fall. There are a few problems I need some help with first.
1. The 1st picture shows the location I want the garage. I am pictured there for scale and I am sure you will (at a glance see my worry). I will have to place the garage into the bank in back and on the right. I am thinking it is going to have to be at least 8 ft wall in back and 8 on the right steeping down to 4 ft.
2. The 2nd picture is taken from what will be the back of the garage looking to the
Street and where the new drive will have to be.
3. The 3rd picture shows the back of the house and where the side door would empty to by the back door and patio. We are doing this project for two reasons 1. I need the space for tractor and 2nd car. 2. In years to come we can park in back and not have so many steep into the house, the front has over 17 steps.
My questions are as follows.
1. Is my location feasible? Meaning placing into the hill.
2. I could bring the garage forward but it then would cut off the back yard.
3. I am sick of cutting the hill so I get ride of some of it. Is that worth it.
4. I called the local cement company gave them the measurements they cal. 51 yards
5. I figured 96 ft of 8 ft x 8 inch walls 5 inch slab and footing 32” deep, 18 wide. 5 ½ bag mix. Rebar 5 rows high and every 24 inch left to right. I am thinking that might be light. Does this sound right. 51 yards and 1 ton of ½ inch rebar was $4680.00
6. I leave in North Missouri and we have a frost line about 32 inch or so they say, in recent years we have not gotten to cold but I want to be safe.
Note I know the wall run will not be quite that much 96 ft of 8 ft, but until I get the footing dug and then shoot it I will not know how much I can shut down.
7. I am not a concrete man so I will bid this out, any idea what labor might be?
8. Would it be cheaper to move the garage forward and frame all 4 walls. I think it would have to be. But then I have a steep hill in back of a new garage.
9. I guess I am just looking for help in what I might be missing. Like most of us I
have to watch my pocket book.
9. Plus can a rafter company make a free span rafter 34 ft wide.
I hope to hear from some one even after falling asleep reading this long posting.
Thanks
Roger
I am going to build a 34ft wide by 30ft deep detached garage in my back yard this late summer or early fall. There are a few problems I need some help with first.
1. The 1st picture shows the location I want the garage. I am pictured there for scale and I am sure you will (at a glance see my worry). I will have to place the garage into the bank in back and on the right. I am thinking it is going to have to be at least 8 ft wall in back and 8 on the right steeping down to 4 ft.
2. The 2nd picture is taken from what will be the back of the garage looking to the
Street and where the new drive will have to be.
3. The 3rd picture shows the back of the house and where the side door would empty to by the back door and patio. We are doing this project for two reasons 1. I need the space for tractor and 2nd car. 2. In years to come we can park in back and not have so many steep into the house, the front has over 17 steps.
My questions are as follows.
1. Is my location feasible? Meaning placing into the hill.
2. I could bring the garage forward but it then would cut off the back yard.
3. I am sick of cutting the hill so I get ride of some of it. Is that worth it.
4. I called the local cement company gave them the measurements they cal. 51 yards
5. I figured 96 ft of 8 ft x 8 inch walls 5 inch slab and footing 32” deep, 18 wide. 5 ½ bag mix. Rebar 5 rows high and every 24 inch left to right. I am thinking that might be light. Does this sound right. 51 yards and 1 ton of ½ inch rebar was $4680.00
6. I leave in North Missouri and we have a frost line about 32 inch or so they say, in recent years we have not gotten to cold but I want to be safe.
Note I know the wall run will not be quite that much 96 ft of 8 ft, but until I get the footing dug and then shoot it I will not know how much I can shut down.
7. I am not a concrete man so I will bid this out, any idea what labor might be?
8. Would it be cheaper to move the garage forward and frame all 4 walls. I think it would have to be. But then I have a steep hill in back of a new garage.
9. I guess I am just looking for help in what I might be missing. Like most of us I
have to watch my pocket book.
9. Plus can a rafter company make a free span rafter 34 ft wide.
I hope to hear from some one even after falling asleep reading this long posting.
Thanks
Roger




