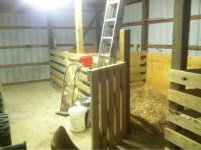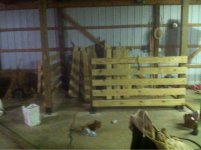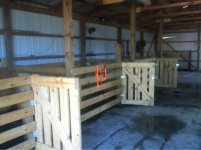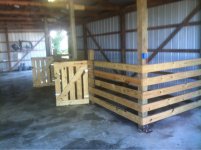absrio
Bronze Member
I am thinking of building 8x16 stall to house pigs in the barn. This will be mostly freestanding inside of a lean-to. One of the ways I am thinking of doing this is using 4x4x8 post in the corner and at the center of the 16' run where the gate is. One end would have 4x6x8 post to add another stall when ready. The bottom section I want to use 2x12's three rows high spaced apart to make the fence (total height around 42-45" for fence.)
Would I then be able to run 2x12 spanners across the top from the 4x4's and place 3x6 joist (joist from the old loft that was torn down) at 16" on center's to create the loft. Decking would be plywood or OSB most likely. I don't plan on storing much more than 100 bales total. However I am sure other stuff will end up there. The floor is concrete will I need to secure the post to the floor?
Would I then be able to run 2x12 spanners across the top from the 4x4's and place 3x6 joist (joist from the old loft that was torn down) at 16" on center's to create the loft. Decking would be plywood or OSB most likely. I don't plan on storing much more than 100 bales total. However I am sure other stuff will end up there. The floor is concrete will I need to secure the post to the floor?






