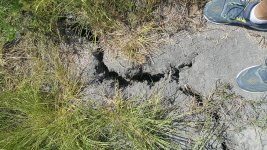The standard concrete they sell you 3000# 3500# with what ever strands isn't worth a crap unless you take a cutoff saw and cut it in 4 foot pads with a concrete saw when it is green. Hit it with hammer its goes thud, get 6000# plus, slow dry it and it rings like bell when you hit it. Hard like curbs are. All topsoil vegetation removed and at least 12 inches of sand, watered and settled, then plastic, then limited rebar on chairs, after it flashes spray with floor sealant let that dry and etch it, then turn on sprinklers for 5/7 days.
Unless in frost area. I used 2x4 leveled off with stakes about 1 inch above level sand. Then shoveled some sand from outside the 2x4 to the inside and raked it out to close the one inch gap below the 2x4. Don't forget and expansion joint at least two. Metal is outside the plastic and close to the ground, 26" overhang and even with Florida humidity I don't have a rust or mildew problem. 40x86x12 $18,000.00 with land clearing, fill, leveling enclosed 40x40 6" limestone rolled under roof only section, but 17 years ago 150 services and water, even put drains in for sink, shower, washer, toilet stub it out about 12' from building, three 12x12 sliding doors and standard door. Had one leak when new. They didn't put a screw in tight because of a knot, I removed it drilled a pilot hole and put the screw back in.




