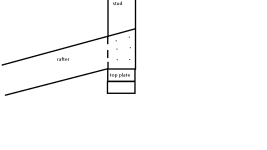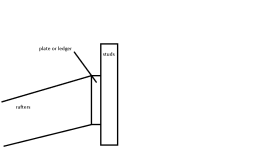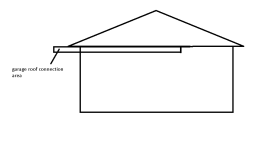tbrooks26
Silver Member
First off, this is not actually a shed roof, but the future roof of my garage. It will be tied in/on to the gable wall of the house. I've never had to connect a roof like this other that for a lean-to or shed, but I want to make sure this is done right. Of course I could ask an engineer, but their answers are expensive, and I think I have a worthy solution. Just thinking someone on here may have done this before.
Normally for something small, I would just nail a 2x plate to the wall, and attach rafters to it. Although I will have total access to the wall framing, I don't think this is adequate. Since I do have access to wall framing, I'm thinking I will run the rafters into the wall, beside the studs and nail to the studs. The rafters would sit (possibly notched, at least a birds mouth) on top of the top plate for the wall. I plan on running some extra 2x4 blocking/bridging along the trusses to the gable wall to help stabilize the wall. This seems to be the best solution I could redneck inguneer. Any other ideas? I can't seem to find much on google. Something like this:

Normally for something small, I would just nail a 2x plate to the wall, and attach rafters to it. Although I will have total access to the wall framing, I don't think this is adequate. Since I do have access to wall framing, I'm thinking I will run the rafters into the wall, beside the studs and nail to the studs. The rafters would sit (possibly notched, at least a birds mouth) on top of the top plate for the wall. I plan on running some extra 2x4 blocking/bridging along the trusses to the gable wall to help stabilize the wall. This seems to be the best solution I could redneck inguneer. Any other ideas? I can't seem to find much on google. Something like this:



