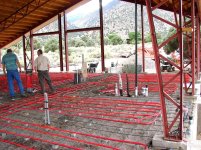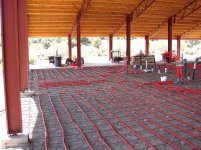I built my house with heavy steel H posts bolted down to piers. There are 24 piers, most of which are 3' X 3' that go into the ground about another 3'. Then grade beam walls were poured between the piers to allow for the slight slope and to set the perimeter PT plates. These piers are on 12' centers and support posts and trusses that span the width of the house with a 4 and 12 conventional pitch. An entire steel skeleton was built and then framed with wood. The roof went on first, with 2X10 wood perlins running perpendicular to steel roof trusses. Then the walls were all framed underneath it. The transition from steel to wood is simple. Just bolt the wood stud to the frame and go from there, or set horizontal wood blocking into clips welded to the posts and then transition to vertical studs done in a conventional manner that stand on a PT sill plate. My structure is 60 X 60 with a 900 sq ft garage. and a 700 sq ft covered porch. Since the walls don't support the roof, even though they are tied to it, I had complete freedom to do any floor plan I wanted and make changes as we went along. Since I like steel I went ahead and built an oversized glass and steel front door and opening. The ceilings are mostly at 10' except the Great Room that is at 14'. After the roof was on I did all the underground plumbing and electrical, then poured an 8" slab with full radiant heating including the garage. Heating is done with a large thermal solar system and 650 gallons of stored hot water. Backup heating, if required is done with an oil fired boiler.
This place was so unconventional that the building inspectors marveled and gave me no trouble at all. Of course, the plans were signed by an engineer and certified by the steel company, but I went way beyond the original design by eliminating all diagonal bracing and instead sheeted the whole house and roof. This made it even stronger and allowed windows wherever I wanted.
If you want a rigid long lasting structure with lots of open space and freedom of interior design, go with steel. There are also lots of tricks to make a rather conventional rectangular building look more interesting from the outside. Ways to get away from the boxiness, such as overhangs, porches, decks, window seats and siding treatments. I did all of those. My land slopes about 5' diagonally across the house footprint, so I can drive right into the garage in back, but have a porch about 5' high in front to take advantage of the view.
I think steel on concrete footings is a great way to build. Corrosion was mentioned as a possible problem, but we've had none of that. Steel gets along just fine with concrete.



