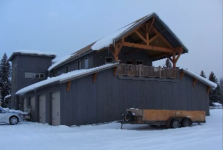Jim Timber
Veteran Member
This is just an engineering problem right now. I'm not ready to buy anything, just trying to get the imaginary ducks in my head lined up. 
I'd like to build a monitor style barn for my workshop, with a timber frame out of red oak. I want the center span to be 24' clear down the middle, arch braces at the connections are not acceptable (need it open at the inside corners for bridge crane). I plan on doing a truss configuration for the roof so that's easy to build for, but I'm not sure how to design the load bearing floor for the second story.
Select 2x12 is good for 16'9" from what little digging I've done. I don't have too many trees larger than around 15-18" DBH, and cut down into beams that will probably get me a 12" max width of heartwood in the first and second log (or first log if I cut them to 25'), but I'm thinking I'll be into sap wood by the time I get up 27' in the trunk.
My question is how thick and wide would a composite steel/oak beam need to be for a 50lb/sf live load at that span? I don't really plan to have anything overly heavy up there (it'll be utility space, and temporary dwelling while building the house), but I'd rather build it a little stronger than needed from the beginning. Also, could I make an I-beam with a steel web and wood flanges? Weld tabs onto the web and bolt to the wood?
- What width/thickness wood/steel would I need to use in the beam(s) to achieve this strength?
- Is 50lbs/sf sufficient for general storage or should I go heavier yet?
- How should I plan on protecting the steel from corrosion with the wet oak? I was thinking I could use a polymer bedliner product after they're drilled.
- With 8' or 10' bays, how many joists will I need for this floor system? I'm thinking this will be 24' or 30' long. The rest of the building will be open up to the roof, so this floor will only support half the structure. Hopefully that makes sense. I think the lean-to's should tie the inner posts together well enough to prevent the open center from racking.
Another question is whether I should do laminated beams or build trusses for these instead? I have no design considerations for aesthetics. I just love heavy construction and figure I'll learn the craft on the barn before building the pretty one with the house.
Any input appreciated. I'm pretty good with metal and balloon framing is a breeze. I want to raise the bar a bit on the next one so I'm asking for help where I'm out of my wheelhouse.
There's no building codes in my county, so I can do whatever I want. I still want it safe.
I'd like to build a monitor style barn for my workshop, with a timber frame out of red oak. I want the center span to be 24' clear down the middle, arch braces at the connections are not acceptable (need it open at the inside corners for bridge crane). I plan on doing a truss configuration for the roof so that's easy to build for, but I'm not sure how to design the load bearing floor for the second story.
Select 2x12 is good for 16'9" from what little digging I've done. I don't have too many trees larger than around 15-18" DBH, and cut down into beams that will probably get me a 12" max width of heartwood in the first and second log (or first log if I cut them to 25'), but I'm thinking I'll be into sap wood by the time I get up 27' in the trunk.
My question is how thick and wide would a composite steel/oak beam need to be for a 50lb/sf live load at that span? I don't really plan to have anything overly heavy up there (it'll be utility space, and temporary dwelling while building the house), but I'd rather build it a little stronger than needed from the beginning. Also, could I make an I-beam with a steel web and wood flanges? Weld tabs onto the web and bolt to the wood?
- What width/thickness wood/steel would I need to use in the beam(s) to achieve this strength?
- Is 50lbs/sf sufficient for general storage or should I go heavier yet?
- How should I plan on protecting the steel from corrosion with the wet oak? I was thinking I could use a polymer bedliner product after they're drilled.
- With 8' or 10' bays, how many joists will I need for this floor system? I'm thinking this will be 24' or 30' long. The rest of the building will be open up to the roof, so this floor will only support half the structure. Hopefully that makes sense. I think the lean-to's should tie the inner posts together well enough to prevent the open center from racking.
Another question is whether I should do laminated beams or build trusses for these instead? I have no design considerations for aesthetics. I just love heavy construction and figure I'll learn the craft on the barn before building the pretty one with the house.
Any input appreciated. I'm pretty good with metal and balloon framing is a breeze. I want to raise the bar a bit on the next one so I'm asking for help where I'm out of my wheelhouse.
There's no building codes in my county, so I can do whatever I want. I still want it safe.

