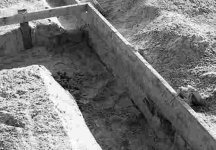Cliff_Johns
Elite Member
I am considering doing the excavation for a new 1 car garage myself. (14'X20')
The city requires a 12"X12" beam on grade with a 4" slab. Monolithic
poor.
The land is very flat with the highest corner about 5" above the lowest
corner.
I'm thinking that I would
1. level an area about two feet larger than the garage(FEL).
2. dig 4" down for the whole area of the garage(FEL).
3. dig 12" trench around the perimiter for the beam(BH).
4. Put a 2X6 frame around the edge of the excavation for a form
5. Put in 4" of gravel everywhere - compact it.
6. Pour the concrete to 4" above the ground level
First, does this make sense? Is there a better sequence assuming you
have a TLB?
Second, I see three probelms that I'm not clear on.
1. How do I keep the sides of the excavation clean enough
to use as a form for the below groundlevel parts.
2. How do I get the concrete into the middle if I'm bringing
it in using Georgia buggys (very poor access area)
3. I have no idea how to excavate or form up the skirt.
Anyone have any advice?
Cliff
The city requires a 12"X12" beam on grade with a 4" slab. Monolithic
poor.
The land is very flat with the highest corner about 5" above the lowest
corner.
I'm thinking that I would
1. level an area about two feet larger than the garage(FEL).
2. dig 4" down for the whole area of the garage(FEL).
3. dig 12" trench around the perimiter for the beam(BH).
4. Put a 2X6 frame around the edge of the excavation for a form
5. Put in 4" of gravel everywhere - compact it.
6. Pour the concrete to 4" above the ground level
First, does this make sense? Is there a better sequence assuming you
have a TLB?
Second, I see three probelms that I'm not clear on.
1. How do I keep the sides of the excavation clean enough
to use as a form for the below groundlevel parts.
2. How do I get the concrete into the middle if I'm bringing
it in using Georgia buggys (very poor access area)
3. I have no idea how to excavate or form up the skirt.
Anyone have any advice?
Cliff

