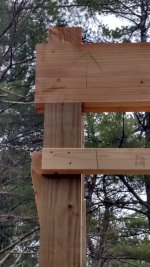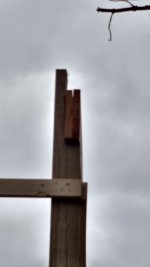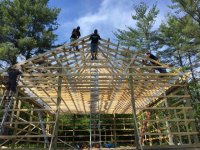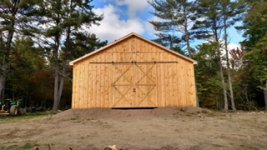md9nyc
New member
Hello all,
After living in NYC for the past +10 years, I finally purchased enough land to start my small farm in Westchester County, and couldn't be more happy. I'm in the midst of planning a 30'x24' pole barn; the 24' width will be split between three stalls and a lean-to. I would like to have a loft over the stalls and lean-to for storage (nothing too heavy), and that is where my questions lie. My joists will span 12' between my headers (I was planning on using 2x12 headers & 2x10 joists @ 16 oc). My question is, would I be better off with the joists on top of the headers or should I use joist hangers between the headers? I plan on notching the 6x6 poles for the outer header to help support the rafters. If I were to use joist hangers, should I notch the inside header as well? That will only leave me with 2.5" of "pole" sandwiched between the inside and outside headers - even less if I opt to use an LVL. The other option would be to bolt the inside header to the 6x6 and run a PT 2x6 support down the pole to the concrete footer. I have real concerns with using joist hangers in that a 12' span joist may sag enough to pull them out and hope that my worries can be alleviated by your insight.
Now thinking about it, I had wanted to notch the 6x6 for the rafters on each side of the poles. Is that overkill of the outside header is notched?
Before I started my career, I was a framer and am fully capable of building a stick frame house. Pole barn construction is new to me and any help would be greatly appreciated. Many thanks in advance and I look forward to posting about the progress. Once the pole barn is done, I can focus on a tractor...
After living in NYC for the past +10 years, I finally purchased enough land to start my small farm in Westchester County, and couldn't be more happy. I'm in the midst of planning a 30'x24' pole barn; the 24' width will be split between three stalls and a lean-to. I would like to have a loft over the stalls and lean-to for storage (nothing too heavy), and that is where my questions lie. My joists will span 12' between my headers (I was planning on using 2x12 headers & 2x10 joists @ 16 oc). My question is, would I be better off with the joists on top of the headers or should I use joist hangers between the headers? I plan on notching the 6x6 poles for the outer header to help support the rafters. If I were to use joist hangers, should I notch the inside header as well? That will only leave me with 2.5" of "pole" sandwiched between the inside and outside headers - even less if I opt to use an LVL. The other option would be to bolt the inside header to the 6x6 and run a PT 2x6 support down the pole to the concrete footer. I have real concerns with using joist hangers in that a 12' span joist may sag enough to pull them out and hope that my worries can be alleviated by your insight.
Now thinking about it, I had wanted to notch the 6x6 for the rafters on each side of the poles. Is that overkill of the outside header is notched?
Before I started my career, I was a framer and am fully capable of building a stick frame house. Pole barn construction is new to me and any help would be greatly appreciated. Many thanks in advance and I look forward to posting about the progress. Once the pole barn is done, I can focus on a tractor...




