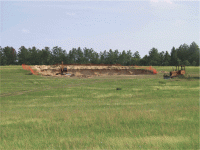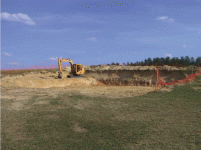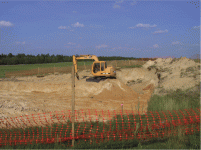You are using an out of date browser. It may not display this or other websites correctly.
You should upgrade or use an alternative browser.
You should upgrade or use an alternative browser.
House started
- Thread starter JTD
- Start date
- Views: 2345
/ House started
#1
DVerbarg
Platinum Member
That's one LARGE hole. What size house are you building? Ranch? Two story?
That's a great view of the hayfield. Is this view your house will be facing or is it the back of the house?
Keep us up to date with your progress! /w3tcompact/icons/smile.gif
That's a great view of the hayfield. Is this view your house will be facing or is it the back of the house?
Keep us up to date with your progress! /w3tcompact/icons/smile.gif
Thomas
Epic Contributor
- Joined
- Apr 6, 2000
- Messages
- 30,867
- Location
- Lebanon,NH.
- Tractor
- Kubota B2650HSD w/Frontloader & CC LTX1046 & Craftman T2200 lawn mower.
Thats sure a nice view and I see why you own a JD4700..273 acres.
No rocks at all on the property, even small ones. We've got soil that varies from beach sand to sandy clay. From 15 to 50 ft down or so we've got chaulk. When we were looking for property last year, this view and the good water source, even with the drought, convinced us to buy. Since then the agent who sold it for the previous owners has had at least two parties who looked at it ask if we would consider selling now.
For my current projects the JD4700 is a good fit. It'll just handle the Worksaver post driver which weighs about 1800 lb w/ ballest. I finished discing several areas last week for wildlife plots and planted (borrowed my neighbors drill) a total of 10+ acres with strips of browntop millet, egyptian wheat, buckwheat, sunflowers and cowpeas. I'll disc another 10 acres of rye grass when it goes to seed next month and plant more cowpeas where our future pastures will be located. We'll try planting some chufa on the eroded slopes also. In the future, we may take over the hayfields rather than leasing them to improve them. That will take bigger equipment than the 4700 though.
It's definitely a large hole and they're not finished digging yet. I think one corner has to be dug 12 foot from the current grade. The house has a walkout basement which contains laundry room, storerooms, family room, full bathroom, room for two future bedrooms, and an area for the utility equipment. There's a main floor and then an upper master bedroom. Main floor has two bedrooms with a shared bath. When we get older we may use one as the master bedroom. The house will be a prarrie style with low pitch roof and wide (8ft) overhangs. Each floor has a central fireplace. The back of the house has the hayfield view. The workshop will be built up slope, about 300 feet from the house. I'm a hobby woodworker and I'll probably build half of the cabinets and all of the trimwork throughout the house. I usually purchase kitchen cabinets since I like to have it somewhat finished before we move in. This is somewhat of a more ambitious project than my last house but as my wife says it keeps me off the streets. I do get a lot of tractor time which keeps me happy.




