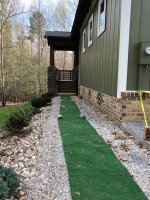s219
Super Member
- Joined
- Dec 7, 2011
- Messages
- 8,548
- Location
- Virginia USA
- Tractor
- Kubota L3200, Deere X380, Kubota RTV-X
So we're finally getting around to putting in a stamped concrete sidewalk leading from our driveway to the front porch. This had previously been a gravel and flagstone walk with a french drain underneath:

This particular location is under the drip line of the roof, so I know I want to slope it away from the house and am thinking of a 1/4" per foot side slope. I'd normally think about 1/8" per foot, but the stamped concrete will have a slate tile pattern and I'm thinking more slope will be needed to promote drainage.
The existing grade slopes down towards the stairs -- about 14" over 24' -- so we'd probably want to put a channel drain right at the bottom of the stairs if we keep the current slope, or do a minor regrade to slope down away from the steps for a few feet before coming back up.
Thoughts? Suggestions? How would you do it?

This particular location is under the drip line of the roof, so I know I want to slope it away from the house and am thinking of a 1/4" per foot side slope. I'd normally think about 1/8" per foot, but the stamped concrete will have a slate tile pattern and I'm thinking more slope will be needed to promote drainage.
The existing grade slopes down towards the stairs -- about 14" over 24' -- so we'd probably want to put a channel drain right at the bottom of the stairs if we keep the current slope, or do a minor regrade to slope down away from the steps for a few feet before coming back up.
Thoughts? Suggestions? How would you do it?