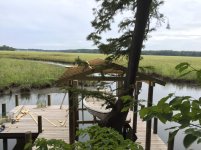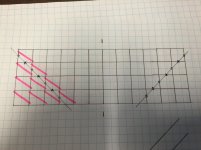s219
Super Member
- Joined
- Dec 7, 2011
- Messages
- 8,548
- Location
- Virginia USA
- Tractor
- Kubota L3200, Deere X380, Kubota RTV-X
So I am in the middle of putting a roof over my boat slip, and have finished the hardest part of putting up the rafters. To keep things simple, since I am working by myself around/over water with challenging access, I prefabbed the rafters into simple trusses consisting of 2x6-8' rafters, 2x4-8' collar ties, and a nailer plate at ridge. I lifted each "truss" into place and screwed it down to the side header beams on 2' spacing, making every effort to keep all the trusses lined up with gable ends (those were stick built in place before hand). It ended up coming out better than I hoped, but there is still occasional variation from truss to truss due slight misalignment, lumber imperfections, etc. At the ridge, there is perhaps 1/2" slop in height from truss to truss every so often, maybe 3/4" in the worst case. It vanishes to zero slop as you go to the eaves.


I nailed down some temporary firing strips to space the trusses after they were all up, and a couple temporary diagonals for bracing in case the wind kicks up (the firing strips are twisted junk wood, so don't get alarmed looking at photos -- it's not the framing). I will be installing purlins next. They will be 2x4 lumber attached with 4" star-drive screws on 2' spacing.
My first question is whether or not I should try to shim and/or notch the purlins to account for that slop in truss height near the ridge line. It would only be needed for the purlins at the ridge, and maybe the next row 2' down from the ridge. That would help keep the purlins flat and the roofing (PBR metal panels) flat. Has anyone done this before? Overkill or good idea?
My second question involves diagonal bracing. I was originally going to run diagonals from each gable end peak down under the rafters, nailing to the underside of rafters and then somehow attach to header. But now that I see the structure, I realize there is no good way to access/attach the diagonals from below, and at best it would be sloppy and not a real good brace. I am wondering if anyone has ever tried to incorporate diagonal bracing on top of rafters/trusses, either as one long diagonal "purlin" from gable peak down to the eave line that has to "knit" into the horizontal purlins, or maybe as a small series of diagonals nailed to trusses in between purlins. I have attempted to sketch these ideas below, where the square grid indicates the rafter/purlin setup.

Really, the main goal of the diagonal bracing is to keep the whole roof structure from "racking" or "shearing" with a wind load on the gable ends. Seems to me there would be more than one way to do that....
Any thoughts?
thanks,
219


I nailed down some temporary firing strips to space the trusses after they were all up, and a couple temporary diagonals for bracing in case the wind kicks up (the firing strips are twisted junk wood, so don't get alarmed looking at photos -- it's not the framing). I will be installing purlins next. They will be 2x4 lumber attached with 4" star-drive screws on 2' spacing.
My first question is whether or not I should try to shim and/or notch the purlins to account for that slop in truss height near the ridge line. It would only be needed for the purlins at the ridge, and maybe the next row 2' down from the ridge. That would help keep the purlins flat and the roofing (PBR metal panels) flat. Has anyone done this before? Overkill or good idea?
My second question involves diagonal bracing. I was originally going to run diagonals from each gable end peak down under the rafters, nailing to the underside of rafters and then somehow attach to header. But now that I see the structure, I realize there is no good way to access/attach the diagonals from below, and at best it would be sloppy and not a real good brace. I am wondering if anyone has ever tried to incorporate diagonal bracing on top of rafters/trusses, either as one long diagonal "purlin" from gable peak down to the eave line that has to "knit" into the horizontal purlins, or maybe as a small series of diagonals nailed to trusses in between purlins. I have attempted to sketch these ideas below, where the square grid indicates the rafter/purlin setup.

Really, the main goal of the diagonal bracing is to keep the whole roof structure from "racking" or "shearing" with a wind load on the gable ends. Seems to me there would be more than one way to do that....
Any thoughts?
thanks,
219
