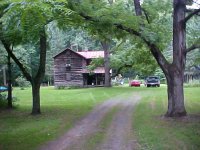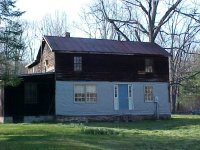Tony_S
Silver Member
Howdy,
This is a bit of a stretch to be asking of y'all, but I haven't had much luck getting info, so here it goes.
I have an old (100 yr.?)sawmill shanty farmhouse with a hand dug, dirt floored, rock walled root cellar(basement) under the kitchen area. Unless we're nearly in a drought, it is wet down there. During rainy times, there is actually a stream running through it!
About 20 years ago, treated joists were sistered onto the rotting existing joists and things seem to be pretty stable down there aside from the moisture.
The joists I speak of are the floor joists of the kitchen, and there is no insulation whatsoever between the cellar and the kitchen. I would like to add some, but am afraid of what the moisture will do to whatever insulation I put down there and certainly don't want to trap moisture or cause even more damage than is being done by the wetness already.
Does anyone have an opinion on what the best approach might be for insulating the ceiling of the cellar?? Or a link to a good old house website?
I figure if anyone would know, it would be this group!
Thanks !
Tony S.
*edit: Attached photo is just a distant shot of the exterior.
This is a bit of a stretch to be asking of y'all, but I haven't had much luck getting info, so here it goes.
I have an old (100 yr.?)sawmill shanty farmhouse with a hand dug, dirt floored, rock walled root cellar(basement) under the kitchen area. Unless we're nearly in a drought, it is wet down there. During rainy times, there is actually a stream running through it!
About 20 years ago, treated joists were sistered onto the rotting existing joists and things seem to be pretty stable down there aside from the moisture.
The joists I speak of are the floor joists of the kitchen, and there is no insulation whatsoever between the cellar and the kitchen. I would like to add some, but am afraid of what the moisture will do to whatever insulation I put down there and certainly don't want to trap moisture or cause even more damage than is being done by the wetness already.
Does anyone have an opinion on what the best approach might be for insulating the ceiling of the cellar?? Or a link to a good old house website?
I figure if anyone would know, it would be this group!
Thanks !
Tony S.
*edit: Attached photo is just a distant shot of the exterior.


