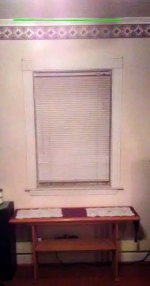Diggin It
Super Star Member
And yes, it hurt.
This wall is about 12+ inches thick. It's drywall, blue foam insulation board, concrete block, blue foam insulation board and vinyl siding. The block runs from about 16" (2 blocks) below the floor to just above the ceiling line (green line), about 8' above the floor. From there up, the house wall is wood frame. Wall is kind of a neutral off-white/ivory but the lighting in the shot makes it look peach.
It would be more of a job than I'd want to take on, but how possible is this? Remove the window and put in a full view 36" door. The block would have to be cut out obviously, and at first thought, it would be just to the top of the door clearance, or a little over 7' which would leave only one or two blocks above it before the wood frame. That would probably mean a steel plate over the door header to support those two courses of block.
But what about taking those two top courses of blocks out also and building a new wood wall portion over the door? You'd still have the block below the door and could build the load bearing aspect into the sides of the door frame. Would it matter that the concrete block is completely severed to insert the door?

This wall is about 12+ inches thick. It's drywall, blue foam insulation board, concrete block, blue foam insulation board and vinyl siding. The block runs from about 16" (2 blocks) below the floor to just above the ceiling line (green line), about 8' above the floor. From there up, the house wall is wood frame. Wall is kind of a neutral off-white/ivory but the lighting in the shot makes it look peach.
It would be more of a job than I'd want to take on, but how possible is this? Remove the window and put in a full view 36" door. The block would have to be cut out obviously, and at first thought, it would be just to the top of the door clearance, or a little over 7' which would leave only one or two blocks above it before the wood frame. That would probably mean a steel plate over the door header to support those two courses of block.
But what about taking those two top courses of blocks out also and building a new wood wall portion over the door? You'd still have the block below the door and could build the load bearing aspect into the sides of the door frame. Would it matter that the concrete block is completely severed to insert the door?
