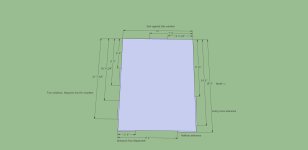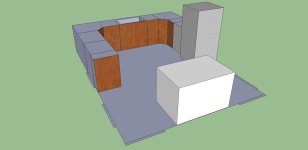jrdepew
Silver Member
Thanks in advance if you read this whole novel and try to help me :thumbsup:
I am in the design stage of remodeling our kitchen/dining room area. The room is approximately 12' x 15' and needs to function as a kitchen and dining area. The house is a 2 bedroom, so we need to be able to sit 3-4 people comfortably. Currently the kitchen layout is L shaped, with the oven all the way in the left upper corner, dishwasher right next to it, sink to the right of that with the window in front of it, then some cabinets and a full lazy susan corner cabinet to turn the corner. There is a cabinet of drawers, then the fridge, then a pantry cabinet at the end. This layout works okay, but we severely lack counter space...and my GF and I both actively cook, so it gets tight and hectic. I also am not a fan of the oven/range being tucked in a corner...no landing space on the left at all and you feel cramped when working on the range.
We current have a kitchen table pushed against the wall at the bottom of the layout. The other side of this wall is the staircase going down to the basement. Unfortunately, we cannot find another place to put our dining table without sacrificing a large portion of our living room.
On the left hand side of the drawing are two windows that hang to almost exactly counter height.
I have been playing with layouts a lot, and I would like to create a U-shaped kitchen, where the oven would be on the wall where the windows currently are. This creates an issue of a range in front of a window, and makes ventilation hard. I have played with the idea of removing the window that the range would sit against so I can have a proper hood (near the middle of the room on the left hand wall). We would still have 2 windows in the kitchen then (one on the left wall, one over the sink), but the view out the windows on the left wall is very nice and we are always watching birds/deer, etc out of them. So, I am not in love with the idea of removing the one window.
My proposed layout is (starting at bottom left of U and going clockwise), 12" cabinet, slide in range/oven, cabinet, full lazy susan corner, cabinet, sink (same location), cabinet, full lazy susan corner, filler or small cabinet, dishwasher, fridge.
What I don't like about this layout is the range in front of the window (or the range in the same spot with the window removed), and the location of the dishwasher isn't quite as convenient. Right now it is directly left of the sink, and that makes rinsing/loading very simple. However, I cannot keep a full width dishwasher here and have a corner cabinet, as it would be very tight.
Does anyone have any ideas to make this kitchen/dining room come together? I am open to ANY ideas. Let me know what you think.
I have attached a jpg as well as the sketchup file if anyone wants to take a look.


Thanks,
Joe
I am in the design stage of remodeling our kitchen/dining room area. The room is approximately 12' x 15' and needs to function as a kitchen and dining area. The house is a 2 bedroom, so we need to be able to sit 3-4 people comfortably. Currently the kitchen layout is L shaped, with the oven all the way in the left upper corner, dishwasher right next to it, sink to the right of that with the window in front of it, then some cabinets and a full lazy susan corner cabinet to turn the corner. There is a cabinet of drawers, then the fridge, then a pantry cabinet at the end. This layout works okay, but we severely lack counter space...and my GF and I both actively cook, so it gets tight and hectic. I also am not a fan of the oven/range being tucked in a corner...no landing space on the left at all and you feel cramped when working on the range.
We current have a kitchen table pushed against the wall at the bottom of the layout. The other side of this wall is the staircase going down to the basement. Unfortunately, we cannot find another place to put our dining table without sacrificing a large portion of our living room.
On the left hand side of the drawing are two windows that hang to almost exactly counter height.
I have been playing with layouts a lot, and I would like to create a U-shaped kitchen, where the oven would be on the wall where the windows currently are. This creates an issue of a range in front of a window, and makes ventilation hard. I have played with the idea of removing the window that the range would sit against so I can have a proper hood (near the middle of the room on the left hand wall). We would still have 2 windows in the kitchen then (one on the left wall, one over the sink), but the view out the windows on the left wall is very nice and we are always watching birds/deer, etc out of them. So, I am not in love with the idea of removing the one window.
My proposed layout is (starting at bottom left of U and going clockwise), 12" cabinet, slide in range/oven, cabinet, full lazy susan corner, cabinet, sink (same location), cabinet, full lazy susan corner, filler or small cabinet, dishwasher, fridge.
What I don't like about this layout is the range in front of the window (or the range in the same spot with the window removed), and the location of the dishwasher isn't quite as convenient. Right now it is directly left of the sink, and that makes rinsing/loading very simple. However, I cannot keep a full width dishwasher here and have a corner cabinet, as it would be very tight.
Does anyone have any ideas to make this kitchen/dining room come together? I am open to ANY ideas. Let me know what you think.
I have attached a jpg as well as the sketchup file if anyone wants to take a look.


Thanks,
Joe