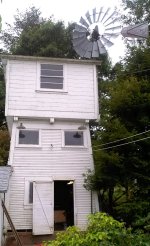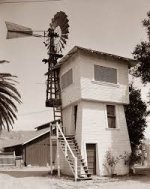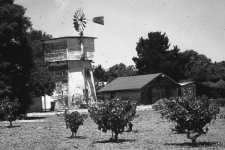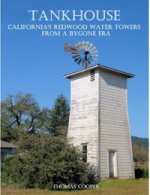California
Super Star Member
- Joined
- Jan 22, 2004
- Messages
- 15,029
- Location
- An hour north of San Francisco
- Tractor
- Yanmar YM240 Yanmar YM186D
Any advice for lap siding on an enclosed Water Tower? (It has become a 3-story workshop/storage/kids playhouse, no tank).
I had to rebuild the first part of the structure above the concrete foundation - the plates and the first few inches of the columns. There were various types of lap siding removed for access, reflecting several prior repairs all done differently over the past 100 years. The back side of the tower was cedar shingles over rough redwood planks and that will all be removed. I'll use plywood sheeting as the first layer there.
My question is what will last longest over that plywood at least cost - HardiBoard (concrete/fiberglass), lap siding of Cedar or Redwood, or something else. Appearance isn't critical on that back side, its not in a line of sight from anywhere. And I don't need weathertight construction, I think it will last longer if it continues to breath a little like an old barn. Since it tapers upward and doesn't have any studs aside from the structural columns 6 ft apart, I think returning to horizontal lap siding over plywood installed horizontal, will be best.
Any advice on lap siding, or something else?

I had to rebuild the first part of the structure above the concrete foundation - the plates and the first few inches of the columns. There were various types of lap siding removed for access, reflecting several prior repairs all done differently over the past 100 years. The back side of the tower was cedar shingles over rough redwood planks and that will all be removed. I'll use plywood sheeting as the first layer there.
My question is what will last longest over that plywood at least cost - HardiBoard (concrete/fiberglass), lap siding of Cedar or Redwood, or something else. Appearance isn't critical on that back side, its not in a line of sight from anywhere. And I don't need weathertight construction, I think it will last longer if it continues to breath a little like an old barn. Since it tapers upward and doesn't have any studs aside from the structural columns 6 ft apart, I think returning to horizontal lap siding over plywood installed horizontal, will be best.
Any advice on lap siding, or something else?




