ch47dpilot
Gold Member
I'm in the process of building a monitor style barn. The first picture is exactly what I'm looking at other than size. The barn's center section will be 16'x36', post 12' apart. The center post will be 20' 8x8 treated, 4' in ground 16' high. I'm trying to figure out the best way to install a loft about 10' off the ground. I've tried to do image search on the web but most pictures are not clear enough. Option #1(pic 2) looks like they use joist hangers(I'm thinking triple 2x12 for 16' span) and single 2x12, 12" apart for 12' joist. Option #2(pic 3,4) it appears they bolt/lag screw a 6x6 brace just below the triple 2x12's spanning the 16 distance. And then use a joist hangers for the 12' span. I have thought about notching the 8x8 maybe 2-3"(less than 1/2) and sliding the 2x12's in the notch and use the 6x6 support. This way the 8x8 is taking some load and the bolt/screws would take up some. But not sure how much this would compromise the 8x8 strength. Other than these 2 options the only other thing I can see would be to use a 14' 8x8 and make the floor on top of the 8x8's and then build normal stick walls on top. The only issue I see would be if the top section would be strong enough for wind loads over the solid 8x8 going from ground to roof truss. In the area I live trusses are steel and are attached directly to post(see last pic). I included 5 pictures to try to better explain my options. Sorry about picture quality.
Any suggestions or different ideas would be helpful. The loft will just be used as "Man Cave" or "She Shed". So not a lot of weight maybe couch, TV, small fridge, some chairs, 5-6 people max
Any suggestions or different ideas would be helpful. The loft will just be used as "Man Cave" or "She Shed". So not a lot of weight maybe couch, TV, small fridge, some chairs, 5-6 people max
Attachments
-
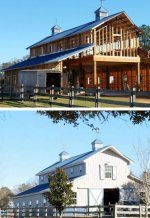 Barn.JPG76.8 KB · Views: 224
Barn.JPG76.8 KB · Views: 224 -
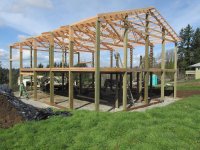 garage-going-up-skagit-valley-wa-by-spane-buildings.jpg97.5 KB · Views: 152
garage-going-up-skagit-valley-wa-by-spane-buildings.jpg97.5 KB · Views: 152 -
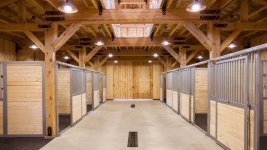 barns-western-horse-1-Hansen-BHA311-IMG_2822web.jpg120.8 KB · Views: 151
barns-western-horse-1-Hansen-BHA311-IMG_2822web.jpg120.8 KB · Views: 151 -
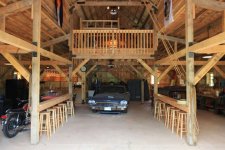 monitor-barn-homes-barns-western-horse-dke1110-img-6079web-house-prices-small-pole-plans-and-sty.jpg99.9 KB · Views: 162
monitor-barn-homes-barns-western-horse-dke1110-img-6079web-house-prices-small-pole-plans-and-sty.jpg99.9 KB · Views: 162 -
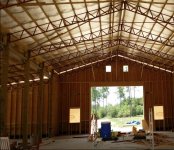 Truss 1.JPG100.5 KB · Views: 145
Truss 1.JPG100.5 KB · Views: 145
