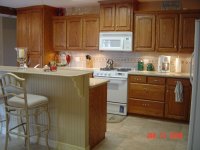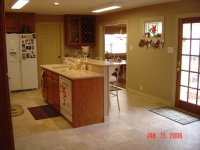Hi folks.
More electrical code questions as I prepare my permit/plan for the inspector - I am sure the inspector will flag anything that is wrong, but I figure the more accurate I am on first pass, the better...
Anyway, heres a few questions:
1. I'll have 2 - 20AMP small appliance circuits for all the over-the-counter plugs as required; I am running seperate 12/2 wires for them - Question: Does it matter which plugs are on which wire? i.e. can one side all be on one wire and the other on the other? or does it actually need to alternate back and forth?
2. The recessed cans and island lights will be on a 15A circuit and will switch on and off from 3 seperate locations...is it possible to use a dimmer at one of those 3 locations? and if so, does the wiring pattern change(i.e. will the wiring be the same no matter which of the three spots has the dimmer?)
3. The receptacles over the counter will generally be 4' or less apart...but how far from the sink should they be? I have an 3 ft sink centered under a 8' window...my preference would be to have NO plugs under the window (they would need to be in the backsplash - lower than all the rest, but to the right and the left of the window I could have a plug and then space them correctly after that...
4. Related question - how far away from the gas cooktop should the counter-top receptacles be?
5. Last question: I am adding a subpanel directly under the kitchen to facilate wiring and cut down on the number of runs back to the main...its a Murray 100A subpanel. Plan (A) is to protect it with a 50A breaker at the main and have all circuits go to the sub except the 2 30A wall oven ciruits....so I would use 6/3 copper for the 50A sub and 2 10/3 circuits for the ovens...plan (B) would be to actually use the full 100A capacity of the sub and thus only have a single run back to main panel protected by a 100A breaker...what is the correct wire size for a 100A sub?
Thanks all...and fear not - this will all be done under a permit so any advice will not be relied upon without being checked against local codes /forums/images/graemlins/smile.gif
More electrical code questions as I prepare my permit/plan for the inspector - I am sure the inspector will flag anything that is wrong, but I figure the more accurate I am on first pass, the better...
Anyway, heres a few questions:
1. I'll have 2 - 20AMP small appliance circuits for all the over-the-counter plugs as required; I am running seperate 12/2 wires for them - Question: Does it matter which plugs are on which wire? i.e. can one side all be on one wire and the other on the other? or does it actually need to alternate back and forth?
2. The recessed cans and island lights will be on a 15A circuit and will switch on and off from 3 seperate locations...is it possible to use a dimmer at one of those 3 locations? and if so, does the wiring pattern change(i.e. will the wiring be the same no matter which of the three spots has the dimmer?)
3. The receptacles over the counter will generally be 4' or less apart...but how far from the sink should they be? I have an 3 ft sink centered under a 8' window...my preference would be to have NO plugs under the window (they would need to be in the backsplash - lower than all the rest, but to the right and the left of the window I could have a plug and then space them correctly after that...
4. Related question - how far away from the gas cooktop should the counter-top receptacles be?
5. Last question: I am adding a subpanel directly under the kitchen to facilate wiring and cut down on the number of runs back to the main...its a Murray 100A subpanel. Plan (A) is to protect it with a 50A breaker at the main and have all circuits go to the sub except the 2 30A wall oven ciruits....so I would use 6/3 copper for the 50A sub and 2 10/3 circuits for the ovens...plan (B) would be to actually use the full 100A capacity of the sub and thus only have a single run back to main panel protected by a 100A breaker...what is the correct wire size for a 100A sub?
Thanks all...and fear not - this will all be done under a permit so any advice will not be relied upon without being checked against local codes /forums/images/graemlins/smile.gif


