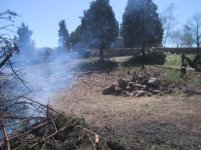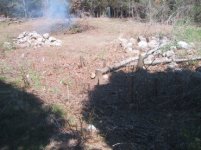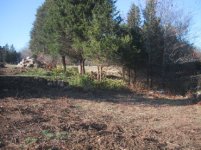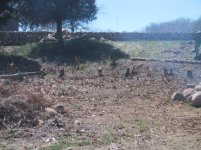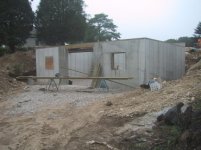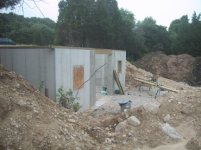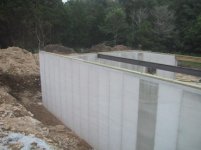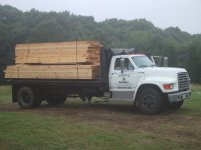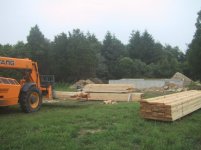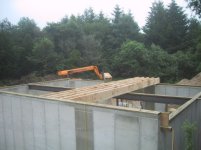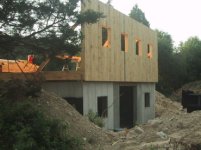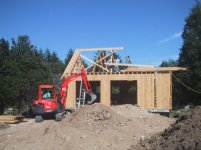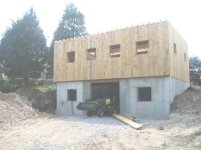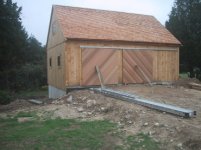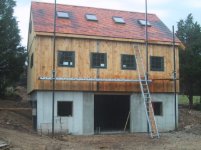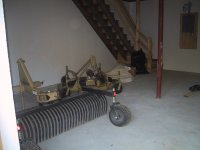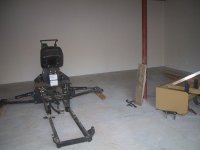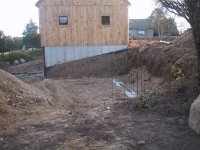We've been busy this summer and fall, and are just about completed. Its a project that started last winter with me walking around the property and figuring out where and how I could get the tractor attachments under cover, make room for the contents of the garage so we can turn that into a bedroom or something, have it be accessible (really difficult here in the land of restrictive covenants and neighbors who aren't neighborly).
Anyway, it is to be a bank barn, 32x24.
Anyway, it is to be a bank barn, 32x24.
