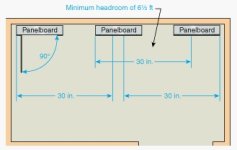5030tinkerer
Gold Member
I am installing a 100 amp subpanel in my home inside a kitchen pantry (no, nothing will be front of it...). Trouble is, I noticed that code says that I need 30" of side to side working space along with 36" deep of space - the wall where I want to put the subpanel is only 28" long. I am not an artist (and you'll have to ignore the dots - they are placeholders to hopefully help everything line up), but the room looks like:
┌───────┐
│ │
│...........│(subpanel on other side of this wall)
└─ .......─┘
entry ↑
hallway ↓
─────────────────────────
The lower right hand wall stub sticks out about 12" from the wall where the subpanel would be placed. Given that a subpanel user would easily have the required 30" (more like 72") width if you took the hallway width into consideration, am I okay codewise?
┌───────┐
│ │
│...........│(subpanel on other side of this wall)
└─ .......─┘
entry ↑
hallway ↓
─────────────────────────
The lower right hand wall stub sticks out about 12" from the wall where the subpanel would be placed. Given that a subpanel user would easily have the required 30" (more like 72") width if you took the hallway width into consideration, am I okay codewise?

