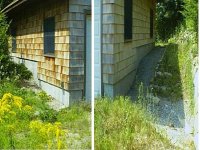Eddie is dead on. The first concern is drainage, water and septic won't run uphill (without help) and you want the foundation to be the high spot regardless of where on the slope you locate it. The next concern is what kind of view of the neighbors sunbathing that you may wish to endure. A basement has a whole other set of needs as nobody want's a wet hole. You say the low spot perc's so you know where the water table is. Plan accordingly.
I make a sketch at least, sometimes a lot more than a sketch depending on what bureocracy has to sign off so's I can get a permit, and I locate a B/M (benchmark) that will remain for the duration of the construction. All my grades are shot with a camera tripod and a 24" spirit level as a transit or a tube level from that B/M. (I show the cement guy's where to set the pour top and they use a transit to set the reference nails inside the forms.) The elevation stick is a piece of scrap with a stick rule duct taped in place. Others prefer transits, I don't have easy access to one. I have the missus help by holding the stick and moving her finger along it.
You are lucky that the lowest point perc's. The house grade at the foundation should be slightly higher than the road, you want to keep the driveway at a slight gain in elevation from the road grade. Sometimes if the lot is greatly sloped a walkout basment is best. Decide where the building will suit your needs, determine where the septic tank will sit and get a shot. Work backwards from the tank elevation up to the foundation. Keep notes with measurements and elevations (the sketch I mentioned previously). It is nice to set the tank low enough so that you can have a bath in the basement at some point if you choose to (if the grade permits.) Around here the minimum linear dist tank to foundation is 10', septic drainage runs longer than 100' must have a M/H in line and appropriately sized pipe. I keep the top of my cement (foundation) pour at 18" average above finished grade. This keeps the rain water from spashing onto the siding most of the time. You will need steps or a ramp to enter the house so plan with the rise in mind. If I build into a slope, like I did with my current garage, I step the pour to roughly conform with the finished slope and to keep the lowest portion of the siding at 12" +/- from the grade. See the pic, someday I will hang the window boxes.
You can build any place on the lot as long as you meet the zoning setbacks and the septic is located down grade and 100' minimum from the well and you can get the government to agree. It just depends how much work you want to put into moving earth.
Or you can hire a CE to plan the lot.
I'm rambling today and perhaps specific questions would solicit better answers.
I'm sure you will do just fine with 30 years under your fingernails.
All the best,
Martin

