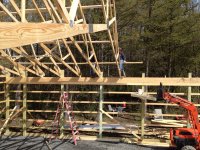BX25HD
New member
I have started to build a pole barn. It is 40 x 56 with 10 walls. I got the first truss up and nailed to the eve wall post. I'm using my tractor with a boom attached to my pallet forks. The boom is a 4x6x20 that was twisted and I did not want to use it on the building. After I set the second truss (four foot on center) I couldn't safely walk between the trusses to nail some purlins on to brace the truss. This is what I did on my dad's house last fall, but his trusses were two foot on center, 28 wide, and only 8 off of the deck. So my question is what is the best and safest way to put the purlins on after setting the truss? Oh, the trusses are 40 wide with no overhand and 4:12 pitch.

