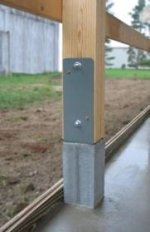The acreage where the wife and I hope to retire to in the next few years has a home with a drive-under single car garage. I park a golf cart in there, and keep a workbench, tools, building supplies, etc. The single car garage is the only unfinished part of the home and the only suitable workshop space. But even without the golf cart, it's too small a space for our eventual uses.
I've got several ATVs, riding lawnmower, my Yanmar 2210, and implements parked out in the weather, near the house. I also have two boat trailers parked on the property, both of which have boats on them during the winter. We've talked about some type of building to get this stuff out of the weather. To further complicate the matter, my wife is an artist and will continue to make art once we retire to the acreage. We have a basement workshop set up in our current residence with woodworking machines, shop compressor, workbenches, etc. As it stands now, we have no place to put the machinery, tools, art supplies, or my hobby stuff like reloading bench, at the retirement place.
I'm thinking about a multi-purpose, enclosed pole barn, with side sheds for additional covered storage. The pole barn would be on a pad.
My question: Can we make an enclosed pole barn comfortable enough for year-round (Georgia) use as a workshop, while still serving as a storage space for the outdoor gear, or would we be better off building two buildings: An unsided pole barn for storing outdoor equipment, and a dedicated workshop building? The anticipated location for the pole barn is close enough to the house to run a sub panel and water line. I suppose we'd need a small septic tank if we had a sink in the barn.
Any comments about similar situations or anticipated problems or opportunities appreciated.
I've got several ATVs, riding lawnmower, my Yanmar 2210, and implements parked out in the weather, near the house. I also have two boat trailers parked on the property, both of which have boats on them during the winter. We've talked about some type of building to get this stuff out of the weather. To further complicate the matter, my wife is an artist and will continue to make art once we retire to the acreage. We have a basement workshop set up in our current residence with woodworking machines, shop compressor, workbenches, etc. As it stands now, we have no place to put the machinery, tools, art supplies, or my hobby stuff like reloading bench, at the retirement place.
I'm thinking about a multi-purpose, enclosed pole barn, with side sheds for additional covered storage. The pole barn would be on a pad.
My question: Can we make an enclosed pole barn comfortable enough for year-round (Georgia) use as a workshop, while still serving as a storage space for the outdoor gear, or would we be better off building two buildings: An unsided pole barn for storing outdoor equipment, and a dedicated workshop building? The anticipated location for the pole barn is close enough to the house to run a sub panel and water line. I suppose we'd need a small septic tank if we had a sink in the barn.
Any comments about similar situations or anticipated problems or opportunities appreciated.

