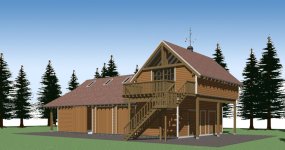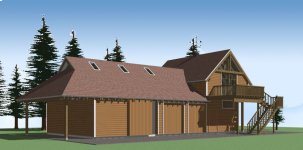inveresk
Platinum Member
I'm about half way through felling the lumber for our new barn project. We've harvested mostly Douglas fir with some grand fir for non-loadbearing stud walls and cedar for stairs and cladding. The site has been partly cleared but I won't do any more until the building permit is through. I haven't quite lodged for that yet - I'm still making a few changes to the design.
The building will contain 200 sq. ft of horse stalls a 700 sq. ft. workshop, a second workshop/machinery store of 450 sq.ft and on the upper level a 500 sq.ft. office.
I've attached an illustration I've prepared of what the finished product should look like and will post progress photographs at various stages throughout the construction process. I'm working on this on my own with occasional labour bought in so progress won't be fast.
I've still to source a sawmill so I can start milling the stuff already on the log deck then get it dried. Once the barn is up, we've a 1991 house to remodel and relocate on the farm, then a guest cottage to design and build. The Kub. L3130 I've had for a couple months now has already done sterling work clearing the site, pulling stump and hauling logs from the wood to the log deck. I'm enjoying learning how to use it. It's going to be a busy machine over the next couple of years.
The building will contain 200 sq. ft of horse stalls a 700 sq. ft. workshop, a second workshop/machinery store of 450 sq.ft and on the upper level a 500 sq.ft. office.
I've attached an illustration I've prepared of what the finished product should look like and will post progress photographs at various stages throughout the construction process. I'm working on this on my own with occasional labour bought in so progress won't be fast.
I've still to source a sawmill so I can start milling the stuff already on the log deck then get it dried. Once the barn is up, we've a 1991 house to remodel and relocate on the farm, then a guest cottage to design and build. The Kub. L3130 I've had for a couple months now has already done sterling work clearing the site, pulling stump and hauling logs from the wood to the log deck. I'm enjoying learning how to use it. It's going to be a busy machine over the next couple of years.

