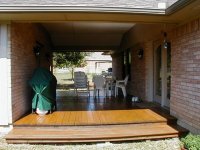dfeck
Gold Member
I'm building a new deck off the rear of my house. I'll be attaching the ledger board directly to the house but I'm wondering what the deck height should be below the door sill. I was thinking 4" below interior floor height to the deck floor. But the more I think about it I thinking maybe 2". My primary concern is the natural feel when stepping down onto the deck. Do you think 2" is okay? Will it provide enough water shed? I'll be using two flashing methods. One will be a roll form mounted between the house and the ledger and the other will be the standard "Z" type from the house lapping over the ledger.
Thanks,
Doug
Thanks,
Doug

