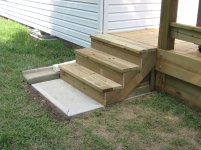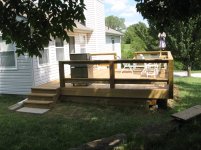Runner
Elite Member
- Joined
- May 12, 2007
- Messages
- 2,985
- Location
- Missouri
- Tractor
- 2024 Cub Cadet Ultima ZTXS5 54, 2007 John Deere 2520, 1989 John Deere 185, 1960 Panzer T70B
Our house needed a deck bad, so I thought I'd post up some pics of the process. The JD 2520 played a pretty big role in the process. Of course, it was used for moving material around, but I also used the backhoe to dig a trench to set my piers, which are 8 inch round sitting on 15 inch square footings.
Also used the PJ flatbed for hauling lumber. This is one reason I chose a deckover instead of a lowboy with fenders.
The deck will have two stairs at the locations where you see the breaks in the guard rail on the sides. Still working on those...
I really like the fact that no portion of the deck will be in direct contact with earth since it's built over an existing patio and sits on concrete piers. I used 2x10's for joists, double 2x10's for the beam and 2x12's for the rim joists. That allowed me to cover the ends of the floor decking with the rim joists.
There will also be a skirt around the sides so as to completely enclose the underside area, both for appearance and to keep the critters out.
Also used the PJ flatbed for hauling lumber. This is one reason I chose a deckover instead of a lowboy with fenders.
The deck will have two stairs at the locations where you see the breaks in the guard rail on the sides. Still working on those...
I really like the fact that no portion of the deck will be in direct contact with earth since it's built over an existing patio and sits on concrete piers. I used 2x10's for joists, double 2x10's for the beam and 2x12's for the rim joists. That allowed me to cover the ends of the floor decking with the rim joists.
There will also be a skirt around the sides so as to completely enclose the underside area, both for appearance and to keep the critters out.
Attachments
-
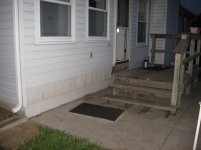 IMG_3474.jpg453.9 KB · Views: 192
IMG_3474.jpg453.9 KB · Views: 192 -
 IMG_3477.jpg686.7 KB · Views: 185
IMG_3477.jpg686.7 KB · Views: 185 -
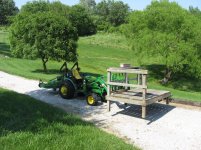 IMG_3486.jpg999.9 KB · Views: 199
IMG_3486.jpg999.9 KB · Views: 199 -
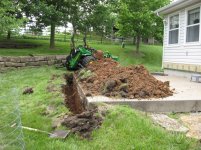 IMG_3522.jpg951.6 KB · Views: 209
IMG_3522.jpg951.6 KB · Views: 209 -
 IMG_3549.jpg906.4 KB · Views: 172
IMG_3549.jpg906.4 KB · Views: 172 -
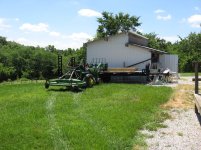 IMG_3542.jpg854.6 KB · Views: 165
IMG_3542.jpg854.6 KB · Views: 165 -
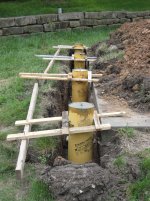 IMG_3532.jpg985.4 KB · Views: 202
IMG_3532.jpg985.4 KB · Views: 202 -
 IMG_3530.jpg998.8 KB · Views: 191
IMG_3530.jpg998.8 KB · Views: 191 -
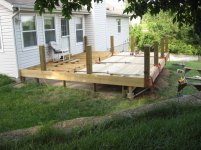 IMG_3640.jpg773.9 KB · Views: 169
IMG_3640.jpg773.9 KB · Views: 169 -
 IMG_3591.jpg757.1 KB · Views: 224
IMG_3591.jpg757.1 KB · Views: 224 -
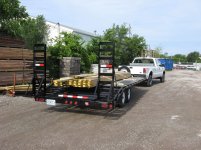 IMG_3564.jpg777.3 KB · Views: 186
IMG_3564.jpg777.3 KB · Views: 186 -
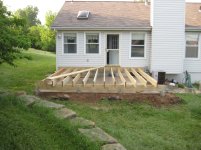 IMG_3555.jpg692.5 KB · Views: 310
IMG_3555.jpg692.5 KB · Views: 310 -
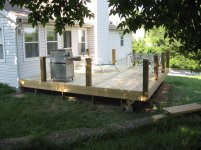 IMG_3642.jpg640 KB · Views: 173
IMG_3642.jpg640 KB · Views: 173 -
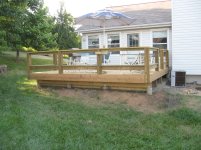 IMG_3677.jpg758.4 KB · Views: 292
IMG_3677.jpg758.4 KB · Views: 292
