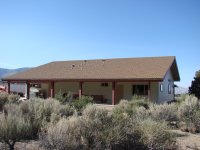Raspy
Veteran Member
- Joined
- Dec 16, 2006
- Messages
- 1,656
- Location
- Smith Valley, Nevada
- Tractor
- NH TC29DA, F250 Tremor, Jeep Rubicon
Gene,
I am building a 48X60 steel frame building. It has 2X10 roof purlins that sit on steel trusses on 12' centers. I have an 8" slab with radiant heating throughout.
This is a very strong type of construction. Mine has a 12' extension on one side that is a porch, 3' overhang extensions on the other and the purlins extend out almost 4' for the end overhangs. I framed it inside as a house with an 1,100 sq ft garage and an 1,800 sq ft house.
It was designed to have horizontal girts, but I switched to vertical framing because it makes a lot more sense and is easy for a framer to do. Then sheeted the exterior with 5/8 OSB, added windows and doors, wired it, etc. A hybrid like this is very stiff. The diagonal seismic and wind loads are now primarily handled by the exterior sheeting. Wiring and plumbing is all done in a conventional manner. With this construction all interior walls are partition walls and there will never be any sagging or rot in the framing. It is way stronger than conventional framing.
I'm leaving the steel exposed wherever I can to celebrate the beautiful ceiling and post trusses. The ceiling in the living room and garage is full height, but the rest of the house has a ceiling of about 9 1/2'.
I installed two 10'X10' sectional garage doors and am building a steel frame and glass block entry door.
I'll be happy to provide more info if you'd like as well as discuss the advantages and disadvantages of this type of project. I'm very happy with mine and will be moving in in about a year.
Here's a couple of pictures. This is the back porch area. Sandy is just watching the proceedings.
I am building a 48X60 steel frame building. It has 2X10 roof purlins that sit on steel trusses on 12' centers. I have an 8" slab with radiant heating throughout.
This is a very strong type of construction. Mine has a 12' extension on one side that is a porch, 3' overhang extensions on the other and the purlins extend out almost 4' for the end overhangs. I framed it inside as a house with an 1,100 sq ft garage and an 1,800 sq ft house.
It was designed to have horizontal girts, but I switched to vertical framing because it makes a lot more sense and is easy for a framer to do. Then sheeted the exterior with 5/8 OSB, added windows and doors, wired it, etc. A hybrid like this is very stiff. The diagonal seismic and wind loads are now primarily handled by the exterior sheeting. Wiring and plumbing is all done in a conventional manner. With this construction all interior walls are partition walls and there will never be any sagging or rot in the framing. It is way stronger than conventional framing.
I'm leaving the steel exposed wherever I can to celebrate the beautiful ceiling and post trusses. The ceiling in the living room and garage is full height, but the rest of the house has a ceiling of about 9 1/2'.
I installed two 10'X10' sectional garage doors and am building a steel frame and glass block entry door.
I'll be happy to provide more info if you'd like as well as discuss the advantages and disadvantages of this type of project. I'm very happy with mine and will be moving in in about a year.
Here's a couple of pictures. This is the back porch area. Sandy is just watching the proceedings.
Attachments
Last edited:

