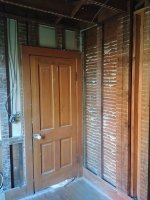oosik
Epic Contributor
This summer I began cleaning up the area where the old homestead buildings use to be. Quite a bit of the lumber was still in good shape. So - I stacked the good stuff on a pallet. I want to add some sort of lean too off one end of the carport.
Wazhoo. My surprise. All this old lumber is FULL dimensional. 2x4's are full 2" x 4". Same with the 1" x 12" side boards. I guess I'll be using the old lumber for one entire part of the lean too. Probably the one far wall on the unit.
This lumber dates back to the 1890's when the old homesteader occupied the property.
Has anybody else run into something like this.
This is an oil painting of one of the old homestead buildings. I was just a mere child when the last of the old buildings were torn down. This was the first building on the property. It was a combination - temporary residence and chicken shed. Must have been a heady experience.

Wazhoo. My surprise. All this old lumber is FULL dimensional. 2x4's are full 2" x 4". Same with the 1" x 12" side boards. I guess I'll be using the old lumber for one entire part of the lean too. Probably the one far wall on the unit.
This lumber dates back to the 1890's when the old homesteader occupied the property.
Has anybody else run into something like this.
This is an oil painting of one of the old homestead buildings. I was just a mere child when the last of the old buildings were torn down. This was the first building on the property. It was a combination - temporary residence and chicken shed. Must have been a heady experience.



